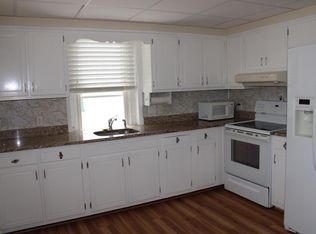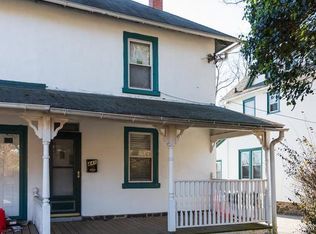Wonderful, updated single family home for rent in Wayne, Tredyffrin Easttown School District. Conveniently located, this updated home has great space inside and out. The front porch welcomes you in to the open foyer, living room, dining room and kitchen. The second floor offers 3 bedrooms and a large full bath. The third floor has the 4th bedroom and large closet. The basement is finished with a great living space,. full bathroom and laundry room. Off the kitchen is a 2 tiered spacious deck. Driveway leads down to a 2 car detached garage with plenty of parking. The grass lawn is past the garage, offering a nice, flat level yard. 2024-09-05
This property is off market, which means it's not currently listed for sale or rent on Zillow. This may be different from what's available on other websites or public sources.

