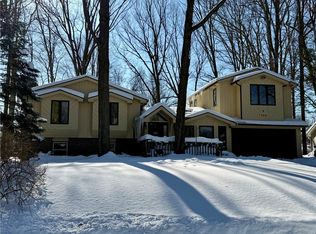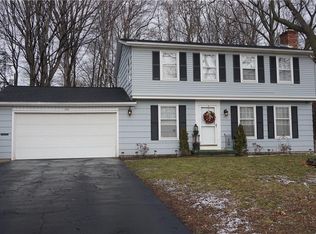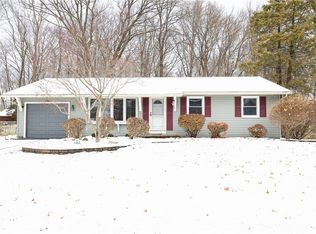Closed
$221,500
454 True Hickory Dr, Rochester, NY 14615
3beds
1,729sqft
Single Family Residence
Built in 1969
0.28 Acres Lot
$237,900 Zestimate®
$128/sqft
$2,417 Estimated rent
Home value
$237,900
$219,000 - $259,000
$2,417/mo
Zestimate® history
Loading...
Owner options
Explore your selling options
What's special
Welcome to your peaceful sanctuary nestled in a stunning natural setting. This brick ranch home blends 1960s charm with modern updates, offering an open floor plan with three cozy bedrooms and two full baths, ready for your personal touch. The kitchen is equipped with a new refrigerator and dishwasher (2024), and a cooktop replaced in 2020, perfect for both everyday meals and entertaining. The mudroom, updated with ceramic tile in 2021, provides a stylish and practical entry. A full basement offers ample space, enhanced by LED lights installed in 2020. The home features updated systems including a new furnace, air conditioning, and hot water within the last 2-3 years, ensuring comfort and peace of mind. Step outside to a private patio and enjoy the wooded, partially fenced backyard. The .28-acre lot includes a shed for extra storage, and the two-car attached garage adds convenience. Located near shopping, dining, Wegmans, and expressways, this home offers ease of living with a tranquil setting. Sidewalks, streetlights, and mature trees line the streets, creating a serene atmosphere. Don't miss this perfect blend of nature and comfort! Delayed negotiations: Mon 9/16/24 at 2 pm.
Zillow last checked: 8 hours ago
Listing updated: November 18, 2024 at 12:27pm
Listed by:
Nathan J. Wenzel 585-473-1320,
Howard Hanna
Bought with:
Jamie E. Cobb, 10401323165
RE/MAX Plus
Source: NYSAMLSs,MLS#: R1564573 Originating MLS: Rochester
Originating MLS: Rochester
Facts & features
Interior
Bedrooms & bathrooms
- Bedrooms: 3
- Bathrooms: 2
- Full bathrooms: 2
- Main level bathrooms: 2
- Main level bedrooms: 3
Heating
- Gas, Forced Air
Cooling
- Central Air
Appliances
- Included: Dryer, Dishwasher, Gas Cooktop, Gas Water Heater, Microwave, Refrigerator, Washer
- Laundry: In Basement
Features
- Ceiling Fan(s), Den, Entrance Foyer, Eat-in Kitchen
- Flooring: Carpet, Varies
- Basement: Full,Sump Pump
- Number of fireplaces: 1
Interior area
- Total structure area: 1,729
- Total interior livable area: 1,729 sqft
Property
Parking
- Total spaces: 2
- Parking features: Attached, Garage, Garage Door Opener
- Attached garage spaces: 2
Features
- Levels: One
- Stories: 1
- Patio & porch: Patio
- Exterior features: Blacktop Driveway, Patio
Lot
- Size: 0.28 Acres
- Dimensions: 83 x 147
- Features: Residential Lot
Details
- Additional structures: Shed(s), Storage
- Parcel number: 2628000750900005039000
- Special conditions: Standard
Construction
Type & style
- Home type: SingleFamily
- Architectural style: Ranch
- Property subtype: Single Family Residence
Materials
- Brick, Cedar, Copper Plumbing, PEX Plumbing
- Foundation: Block
- Roof: Asphalt
Condition
- Resale
- Year built: 1969
Utilities & green energy
- Sewer: Connected
- Water: Not Connected, Public
- Utilities for property: Sewer Connected, Water Available
Community & neighborhood
Location
- Region: Rochester
- Subdivision: Carlton Woods Sec 8
Other
Other facts
- Listing terms: Cash,Conventional,FHA,VA Loan
Price history
| Date | Event | Price |
|---|---|---|
| 10/31/2024 | Sold | $221,500+10.8%$128/sqft |
Source: | ||
| 9/20/2024 | Pending sale | $199,900$116/sqft |
Source: | ||
| 9/17/2024 | Contingent | $199,900$116/sqft |
Source: | ||
| 9/11/2024 | Listed for sale | $199,900+24.2%$116/sqft |
Source: | ||
| 8/20/2020 | Sold | $161,000+7.4%$93/sqft |
Source: Public Record Report a problem | ||
Public tax history
| Year | Property taxes | Tax assessment |
|---|---|---|
| 2024 | -- | $144,900 |
| 2023 | -- | $144,900 -8.9% |
| 2022 | -- | $159,000 |
Find assessor info on the county website
Neighborhood: 14615
Nearby schools
GreatSchools rating
- 3/10Buckman Heights Elementary SchoolGrades: 3-5Distance: 0.3 mi
- 4/10Olympia High SchoolGrades: 6-12Distance: 0.6 mi
- NAHolmes Road Elementary SchoolGrades: K-2Distance: 1.6 mi
Schools provided by the listing agent
- District: Greece
Source: NYSAMLSs. This data may not be complete. We recommend contacting the local school district to confirm school assignments for this home.


