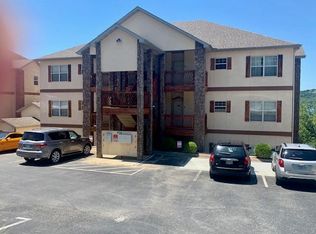Closed
Price Unknown
454 Table Rock Circle #2 BLDG A, Indian Point, MO 65616
3beds
1,739sqft
Condominium
Built in 2004
-- sqft lot
$517,100 Zestimate®
$--/sqft
$2,106 Estimated rent
Home value
$517,100
$471,000 - $569,000
$2,106/mo
Zestimate® history
Loading...
Owner options
Explore your selling options
What's special
Come enjoy the lake life on Table Rock! This 3 bedroom / 2 bath, waterfront condo comes fully furnished, sleeps 10-12 and is vacation rental approved with no restrictions on management company. The unobstructed lakeview is magical! Guests and owners have use of the outdoor pool, grilling area, disc golf & the lakefront area. Storage located below the back deck where you can tuck away the water toys!This peninsula is an extremely popular destination for visitors staying in the Branson area. There's a little bit of everything on Indian Point - marinas, boat ramps, campground, restaurants, bars, access to Table Rock Lake & let's not leave out the world-famous Silver Dollar City! Property can be used for full-time living or as a vacation rental. Come take a look! Call Indian Point Marina or Rock Lake Marina for availability of boat slips for lease.Any offers requiring a loan must be submitted with a preapproval letter from lender stating they have the ability to loan on non-warrantable condos.
Zillow last checked: 8 hours ago
Listing updated: August 28, 2024 at 06:27pm
Listed by:
Parker Stone 417-294-2294,
Keller Williams Tri-Lakes
Bought with:
Gary M Winans, 2014037597
Keller Williams Tri-Lakes
Source: SOMOMLS,MLS#: 60234996
Facts & features
Interior
Bedrooms & bathrooms
- Bedrooms: 3
- Bathrooms: 2
- Full bathrooms: 2
Bedroom 1
- Description: ensuite 14.5 x 8.5 walking closet, shower, jet tub
- Area: 234.24
- Dimensions: 18.3 x 12.8
Bedroom 2
- Area: 206.57
- Dimensions: 17.2 x 12.01
Bedroom 3
- Area: 142.48
- Dimensions: 13.7 x 10.4
Bathroom full
- Area: 49.29
- Dimensions: 9.3 x 5.3
Kitchen
- Area: 195.26
- Dimensions: 21.6 x 9.04
Living room
- Description: Includes dining area
- Area: 338.85
- Dimensions: 22.5 x 15.06
Porch
- Description: Lake view and lake access
- Area: 184.3
- Dimensions: 19.4 x 9.5
Heating
- Central, Heat Pump, Electric
Cooling
- Ceiling Fan(s), Central Air
Appliances
- Included: Dishwasher, Disposal, Dryer, Electric Water Heater, Exhaust Fan, Free-Standing Electric Oven, Microwave, Refrigerator, Washer
- Laundry: Main Level, W/D Hookup
Features
- Walk-In Closet(s), Walk-in Shower
- Flooring: Carpet, Tile, Vinyl
- Windows: Blinds
- Has basement: No
- Has fireplace: No
Interior area
- Total structure area: 1,739
- Total interior livable area: 1,739 sqft
- Finished area above ground: 1,739
- Finished area below ground: 0
Property
Features
- Levels: One
- Stories: 1
- Patio & porch: Covered, Deck
- Exterior features: Rain Gutters, Water Access
- Pool features: In Ground
- Has spa: Yes
- Spa features: Bath
- Has view: Yes
- View description: Lake, Water
- Has water view: Yes
- Water view: Lake,Water
- Waterfront features: Lake Front, Waterfront
Lot
- Features: Sloped, Waterfront
Details
- Parcel number: 133.008003006005.002
Construction
Type & style
- Home type: Condo
- Property subtype: Condominium
Condition
- Year built: 2004
Utilities & green energy
- Sewer: Public Sewer
- Water: Public
Community & neighborhood
Location
- Region: Branson
- Subdivision: Table Rock Sunset Condominiums
HOA & financial
HOA
- HOA fee: $325 monthly
- Services included: Insurance, Maintenance Structure, Common Area Maintenance, Sewer, Snow Removal, Pool, Trash, Water
Other
Other facts
- Road surface type: Asphalt
Price history
| Date | Event | Price |
|---|---|---|
| 2/3/2023 | Sold | -- |
Source: | ||
| 1/20/2023 | Pending sale | $495,000$285/sqft |
Source: | ||
| 1/18/2023 | Listed for sale | $495,000$285/sqft |
Source: | ||
| 4/27/2022 | Sold | -- |
Source: | ||
| 2/20/2022 | Pending sale | $495,000$285/sqft |
Source: | ||
Public tax history
Tax history is unavailable.
Neighborhood: 65616
Nearby schools
GreatSchools rating
- NAReeds Spring Primary SchoolGrades: PK-1Distance: 7.7 mi
- 3/10Reeds Spring Middle SchoolGrades: 7-8Distance: 7.4 mi
- 5/10Reeds Spring High SchoolGrades: 9-12Distance: 7.2 mi
Schools provided by the listing agent
- Elementary: Reeds Spring
- Middle: Reeds Spring
- High: Reeds Spring
Source: SOMOMLS. This data may not be complete. We recommend contacting the local school district to confirm school assignments for this home.

