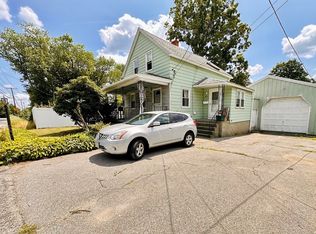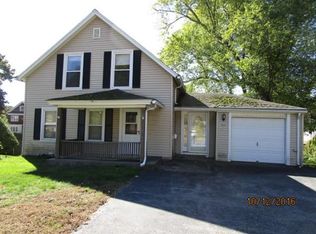ATTENTION INVESTORS & CONTRACTORS!!! Great opportunity to own this home in the most convenient location. Easily access to Route 20, Masspike, and other amenities. Owned by the same family since it was built. Newer windows, partial of roof, were done 6 years ago. Exterior needs TLC. Cash or possibly rehab loan required
This property is off market, which means it's not currently listed for sale or rent on Zillow. This may be different from what's available on other websites or public sources.

