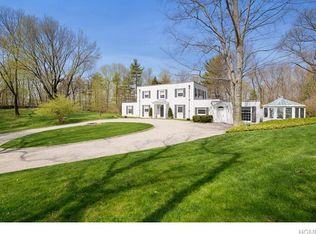Sold for $4,750,000 on 12/22/25
$4,750,000
454 Succabone Road, Bedford Corners, NY 10549
6beds
5,800sqft
Single Family Residence, Residential
Built in 1918
19.9 Acres Lot
$4,767,900 Zestimate®
$819/sqft
$7,770 Estimated rent
Home value
$4,767,900
$4.34M - $5.24M
$7,770/mo
Zestimate® history
Loading...
Owner options
Explore your selling options
What's special
HOPE HILL. Nestled on nearly 20, graciously landscaped acres. Remarkable 1918 Center Hall Colonial Estate with a timeless elegance and old-world architecture. Named “Hope Hill” after World War II as an inspiration for peace. A true classic impeccably built with balanced proportions, a stately presence and period details that honor its historical roots while offering the comfort and functionality desired today. Stunning interior with well-proportioned rooms, substantial moldings, period hardware, random-width hardwood floors, French doors and four fireplaces. Center Entrance Hall with gracious curved staircase. Den with fireplace-perfect for working remotely. Ideal for elegant entertaining, beautifully scaled Living and Dining Rooms—both with fireplaces. Well-designed Country Kitchen open to Family Room. Luxurious Primary Suite with Sitting Room, fireplace and two Baths. Four additional Bedrooms plus Nursery. Media Room and Gym. Long, long drive to perfect privacy. Located in a foremost Bedford estate area with fenced paddocks and direct access to the Bedford Riding Lanes. Gorgeous estate with gently rolling lawns, incredible stone walls and terraces and incredible plantings. Rear terrace overlooking the Swimming Pool and the incredible Pool/Guest House with Great Room, Kitchen, Two Bedrooms and Spa Bath. Tennis Court and indoor squash court with basketball hoop. Garages for eight cars. Rich in character and thoughtfully designed for today’s lifestyle, this home is a true embodiment of Colonial tradition and enduring quality. A remarkable offering!
Zillow last checked: 8 hours ago
Listing updated: December 22, 2025 at 08:01am
Listed by:
Mary Dowdle 914-645-9384,
Ginnel Real Estate 914-234-9234
Bought with:
Jody Rosen, 10401339760
Julia B Fee Sothebys Int. Rlty
Source: OneKey® MLS,MLS#: H6298547
Facts & features
Interior
Bedrooms & bathrooms
- Bedrooms: 6
- Bathrooms: 9
- Full bathrooms: 7
- 1/2 bathrooms: 2
Other
- Description: GLASS ENCLOSED PORTICO/stone flr; ENTRANCE HALL/coat closet, curved staircase; DEN/fp; formal POWDER RM; pocket drs open to LIVING RM/fp, millwork, bay window, fr drs to STONE TERRACE; DINING RM/fp, built-ins, bow window, ceiling w/metallic paper; BUTLER'S PANTRY; KITCHEN/marble counters, center island, PANTRY, BREAKFAST AREA; FAMILY RM/bay window, dr to rear lawn; MUD RM/side dr; BR; FULL BATH; LAUNDRY
- Level: First
Other
- Description: HALL/LINEN CLOSET; BR/BATH; PRIMARY BR/fp, fr drs to SITTING RM, DRESSING RM, PRIMARY BATH, 2nd BATH/walk-in closet, OFFICE; HALL BATH; OFFICE/NURSERY; BR/built-in DESK/BATH/BR/built-in DESK
- Level: Second
Other
- Description: MEDIA RM; large CEDAR LINE RM/currently used as a GYM
- Level: Third
Other
- Description: POOL/BUEST HOUSE - GREAT RM, KITCHEN; LAUNDRY; BR/OFFICE; BR; BATH. BARN-indoor squash court w/basketball hoop, viewing area; heated THREE CAR GARAGE.
- Level: Other
Other
- Description: DETACHED THREE CAR GARAGE/equipment & potting rm, storage loft; DETACHED THREE CAR GARAGE
- Level: Other
Heating
- Oil, Hot Water
Cooling
- Central Air
Appliances
- Included: Oil Water Heater
Features
- Chefs Kitchen, Eat-in Kitchen, Formal Dining, Kitchen Island, Marble Counters, Primary Bathroom, Pantry
- Flooring: Hardwood
- Basement: Unfinished
- Attic: See Remarks
Interior area
- Total structure area: 5,800
- Total interior livable area: 5,800 sqft
Property
Parking
- Parking features: Detached
Features
- Levels: Two
- Stories: 2
- Patio & porch: Terrace
- Pool features: In Ground
Lot
- Size: 19.90 Acres
- Features: Sloped, Stone/Brick Wall
Details
- Parcel number: 2000083012000010000011
Construction
Type & style
- Home type: SingleFamily
- Architectural style: Colonial
- Property subtype: Single Family Residence, Residential
Materials
- Clapboard
Condition
- Actual
- Year built: 1918
Utilities & green energy
- Sewer: Septic Tank
- Utilities for property: Trash Collection Private
Community & neighborhood
Community
- Community features: Tennis Court(s)
Location
- Region: Mount Kisco
Other
Other facts
- Listing agreement: Exclusive Right To Sell
Price history
| Date | Event | Price |
|---|---|---|
| 12/22/2025 | Sold | $4,750,000-4.9%$819/sqft |
Source: | ||
| 11/23/2025 | Pending sale | $4,995,000$861/sqft |
Source: | ||
| 9/15/2025 | Listed for sale | $4,995,000-9.1%$861/sqft |
Source: | ||
| 7/30/2025 | Listing removed | $5,495,000$947/sqft |
Source: | ||
| 10/22/2024 | Price change | $5,495,000-13.5%$947/sqft |
Source: | ||
Public tax history
| Year | Property taxes | Tax assessment |
|---|---|---|
| 2024 | -- | $197,600 |
| 2023 | -- | $197,600 |
| 2022 | -- | $197,600 |
Find assessor info on the county website
Neighborhood: 10549
Nearby schools
GreatSchools rating
- 8/10Bedford Village Elementary SchoolGrades: K-5Distance: 1.8 mi
- 6/10Fox Lane Middle SchoolGrades: 6-8Distance: 0.6 mi
- 6/10Fox Lane High SchoolGrades: 9-12Distance: 0.5 mi
Schools provided by the listing agent
- Elementary: Bedford Village Elementary School
- Middle: Fox Lane Middle School
- High: Fox Lane High School
Source: OneKey® MLS. This data may not be complete. We recommend contacting the local school district to confirm school assignments for this home.
