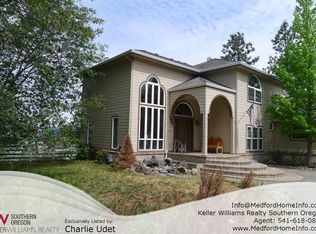Closed
$836,500
454 Stoneridge Dr #R336418, Grants Pass, OR 97527
4beds
4baths
3,608sqft
Single Family Residence
Built in 1998
5.11 Acres Lot
$839,300 Zestimate®
$232/sqft
$3,811 Estimated rent
Home value
$839,300
$722,000 - $974,000
$3,811/mo
Zestimate® history
Loading...
Owner options
Explore your selling options
What's special
Prominently graced ''Grand View Site'' elegantly poised Custom Craftsman home, with Incredible views of the mountains and city lights. Walls of glass graciously invite the natural beauty of nature and light, in every room. Enter a Grand Foyer of elegance with crystal chandeliers eloquent dining and a dreamy staircase encapsulating elegance, leading to an airy family room with spectacular views and ambiance. The Sunlit Chefs kitchen opens to the dining/living room which is also surrounded by stunning views. Dreamy 3608sf 4 bedroom 3.5 bath, office, 3 large car garage with shop and small shop. Ensuite is on main floor as well as 2nd bedroom/office. Upstairs 2 bedroom, bath and office/sitting room. Park-like grounds surround this lovely custom masterpiece of ambiance. Make your appointment today! Minutes to hospital, shopping and town. End of a cul-de-sac
Zillow last checked: 8 hours ago
Listing updated: January 29, 2025 at 12:34pm
Listed by:
Loraditch Ranch & Home R/E mary@maryhart.com
Bought with:
eXp Realty, LLC
Source: Oregon Datashare,MLS#: 220185396
Facts & features
Interior
Bedrooms & bathrooms
- Bedrooms: 4
- Bathrooms: 4
Heating
- Heat Pump, Natural Gas
Cooling
- Heat Pump, Zoned
Appliances
- Included: Dishwasher, Disposal, Microwave, Oven, Range, Trash Compactor, Water Heater
Features
- Breakfast Bar, Built-in Features, Ceiling Fan(s), Central Vacuum, Double Vanity, Dual Flush Toilet(s), In-Law Floorplan, Linen Closet, Tile Counters, Vaulted Ceiling(s), Walk-In Closet(s)
- Flooring: Carpet, Hardwood, Tile, Vinyl
- Windows: Double Pane Windows, Skylight(s), Vinyl Frames
- Has fireplace: Yes
- Fireplace features: Family Room, Gas, Living Room
- Common walls with other units/homes: No Common Walls
Interior area
- Total structure area: 3,608
- Total interior livable area: 3,608 sqft
Property
Parking
- Total spaces: 3
- Parking features: Asphalt, Attached, Concrete, Driveway, Garage Door Opener, RV Access/Parking, Shared Driveway, Storage, Workshop in Garage
- Attached garage spaces: 3
- Has uncovered spaces: Yes
Features
- Levels: Two
- Stories: 2
- Patio & porch: Patio
- Exterior features: Courtyard
- Has view: Yes
- View description: City, Mountain(s), Panoramic, Territorial, Valley
Lot
- Size: 5.11 Acres
- Features: Drip System, Landscaped, Level, Sloped, Sprinkler Timer(s), Sprinklers In Front, Sprinklers In Rear, Wooded
Details
- Additional structures: Gazebo, Storage, Workshop
- Parcel number: R336418
- Zoning description: Rr5; Rural Res 5 Ac
- Special conditions: Standard
Construction
Type & style
- Home type: SingleFamily
- Architectural style: Craftsman
- Property subtype: Single Family Residence
Materials
- Brick, Frame
- Foundation: Concrete Perimeter
- Roof: Composition
Condition
- New construction: No
- Year built: 1998
Details
- Builder name: Tim Cummings
Utilities & green energy
- Sewer: Private Sewer, Septic Tank, Standard Leach Field
- Water: Backflow Irrigation, Private, Well
Community & neighborhood
Security
- Security features: Carbon Monoxide Detector(s), Smoke Detector(s)
Location
- Region: Grants Pass
- Subdivision: Stoneridge Terrace Subdivision
Other
Other facts
- Listing terms: Cash,Conventional
- Road surface type: Paved
Price history
| Date | Event | Price |
|---|---|---|
| 9/30/2024 | Sold | $836,500-0.3%$232/sqft |
Source: | ||
| 9/4/2024 | Pending sale | $839,000$233/sqft |
Source: | ||
| 8/6/2024 | Price change | $839,000-1.2%$233/sqft |
Source: | ||
| 6/27/2024 | Listed for sale | $849,000$235/sqft |
Source: | ||
Public tax history
Tax history is unavailable.
Neighborhood: 97527
Nearby schools
GreatSchools rating
- 4/10Allen Dale Elementary SchoolGrades: K-5Distance: 0.9 mi
- 8/10South Middle SchoolGrades: 6-8Distance: 0.2 mi
- 8/10Grants Pass High SchoolGrades: 9-12Distance: 2.3 mi
Schools provided by the listing agent
- Elementary: Allen Dale Elem
- Middle: South Middle
- High: Grants Pass High
Source: Oregon Datashare. This data may not be complete. We recommend contacting the local school district to confirm school assignments for this home.
Get pre-qualified for a loan
At Zillow Home Loans, we can pre-qualify you in as little as 5 minutes with no impact to your credit score.An equal housing lender. NMLS #10287.
