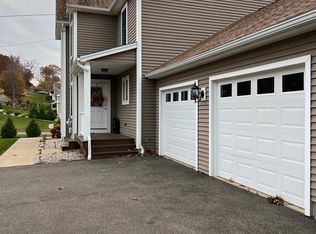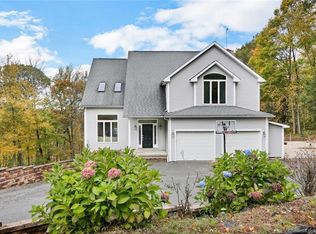Sold for $595,000
$595,000
454 Skokorat Road, Beacon Falls, CT 06403
3beds
2,028sqft
Single Family Residence
Built in 2011
1.97 Acres Lot
$651,700 Zestimate®
$293/sqft
$3,237 Estimated rent
Home value
$651,700
$619,000 - $684,000
$3,237/mo
Zestimate® history
Loading...
Owner options
Explore your selling options
What's special
This Custom-Built 3-Bedroom Home has been extremely well maintained by the original Owner/Builder for the past 11-years. The Oversized Garage easily accommodates 4-Vehicles plus toys! The Hardwood Flooring throughout the home Shines with Elegance. Custom Cabinetry and Granite Counters enhance the Well-Equipped Kitchen. The Spacious Living Room features an EE Propane Fireplace. This Ranch-Style Home offers First Floor Living at its Best!! Natural Sunlight brightens each room along with Picturesque Views. The Primary Bedroom easily accommodates a King Size Bed. There is a Walk-in Closet and Primary Bathroom just steps away. After a stressful day relax in the Deep Soaker Tub or stroll into the Walk-in Tiled Shower. Additional features include a Water Closet, Luxurious Custom Cabinetry, Granite Counter and Double Sink. Ascend up the Hardwood Staircase to the Unfinished Attic or down to the Unfinished Basement where a multitude of possibilities await!! This home is connected to City Water & City Sewer and heated with Propane. Close proximity to Pent Road Recreational Field, Beacon Hose Co#1 Fire Dept., EMS, and the Police Dept. For the Fishing Enthusiast, there is safe access by way of a staircase to the Naugatuck River for migratory sport fishing. For the Commuter, this home is in close proximity to Route 42, Route 67, Route 8, Metro North, PLUS Stores, an Elementary and High School, Restaurants, and Churches. HIGHEST & BEST SUBMITTED BY NOON ON APRIL 19, 2023.
Zillow last checked: 8 hours ago
Listing updated: June 28, 2023 at 12:59pm
Listed by:
Karen West 203-640-6653,
Keystone Realty, LLC 203-723-7879
Bought with:
Linda Ragozzine, RES.0560076
Coldwell Banker Realty
Source: Smart MLS,MLS#: 170562329
Facts & features
Interior
Bedrooms & bathrooms
- Bedrooms: 3
- Bathrooms: 3
- Full bathrooms: 2
- 1/2 bathrooms: 1
Primary bedroom
- Features: Hardwood Floor
- Level: Main
Primary bedroom
- Features: Double-Sink, Granite Counters, Stall Shower, Tile Floor, Tub w/Shower, Walk-In Closet(s)
- Level: Main
Bedroom
- Features: Hardwood Floor
- Level: Main
Bedroom
- Features: Hardwood Floor
- Level: Main
Dining room
- Features: Hardwood Floor
- Level: Main
Kitchen
- Features: Built-in Features, Granite Counters, Hardwood Floor, Kitchen Island, Sliders
- Level: Main
Living room
- Features: Gas Log Fireplace, Hardwood Floor
- Level: Main
Heating
- Baseboard, Zoned, Propane
Cooling
- Central Air
Appliances
- Included: Electric Range, Microwave, Dishwasher, Washer, Dryer, Water Heater
- Laundry: Lower Level
Features
- Wired for Data, Central Vacuum
- Basement: Full
- Attic: Walk-up,Floored
- Number of fireplaces: 1
Interior area
- Total structure area: 2,028
- Total interior livable area: 2,028 sqft
- Finished area above ground: 2,028
Property
Parking
- Total spaces: 5
- Parking features: Attached, Detached, Driveway, Private, Asphalt
- Attached garage spaces: 2
- Has uncovered spaces: Yes
Features
- Patio & porch: Deck
- Exterior features: Rain Gutters
Lot
- Size: 1.97 Acres
- Features: Level, Landscaped
Details
- Parcel number: 2582730
- Zoning: R-1
Construction
Type & style
- Home type: SingleFamily
- Architectural style: Ranch
- Property subtype: Single Family Residence
Materials
- Vinyl Siding
- Foundation: Concrete Perimeter
- Roof: Asphalt
Condition
- New construction: No
- Year built: 2011
Utilities & green energy
- Sewer: Public Sewer
- Water: Public
Community & neighborhood
Community
- Community features: Basketball Court, Health Club, Library, Medical Facilities, Public Rec Facilities, Shopping/Mall, Tennis Court(s)
Location
- Region: Beacon Falls
Price history
| Date | Event | Price |
|---|---|---|
| 6/28/2023 | Sold | $595,000+3.5%$293/sqft |
Source: | ||
| 4/20/2023 | Contingent | $575,000$284/sqft |
Source: | ||
| 4/14/2023 | Listed for sale | $575,000+180.5%$284/sqft |
Source: | ||
| 7/18/2007 | Sold | $205,000$101/sqft |
Source: Public Record Report a problem | ||
Public tax history
| Year | Property taxes | Tax assessment |
|---|---|---|
| 2025 | $10,874 +2.1% | $356,980 |
| 2024 | $10,649 +1% | $356,980 |
| 2023 | $10,545 +4.3% | $356,980 |
Find assessor info on the county website
Neighborhood: 06403
Nearby schools
GreatSchools rating
- 8/10Laurel Ledge SchoolGrades: PK-5Distance: 1.4 mi
- 6/10Long River Middle SchoolGrades: 6-8Distance: 6.2 mi
- 7/10Woodland Regional High SchoolGrades: 9-12Distance: 2.1 mi
Schools provided by the listing agent
- Elementary: Laurel Ledge
- Middle: Long River
- High: Woodland Regional
Source: Smart MLS. This data may not be complete. We recommend contacting the local school district to confirm school assignments for this home.
Get pre-qualified for a loan
At Zillow Home Loans, we can pre-qualify you in as little as 5 minutes with no impact to your credit score.An equal housing lender. NMLS #10287.
Sell with ease on Zillow
Get a Zillow Showcase℠ listing at no additional cost and you could sell for —faster.
$651,700
2% more+$13,034
With Zillow Showcase(estimated)$664,734

