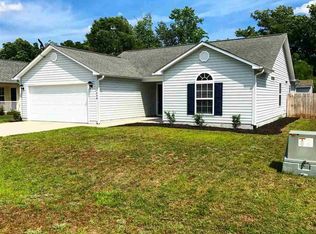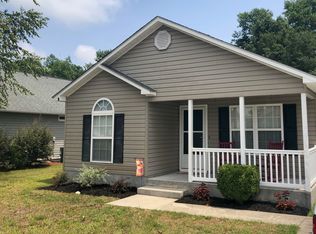Sold for $230,000
$230,000
454 Sean River Rd., Conway, SC 29526
3beds
1,611sqft
Single Family Residence
Built in 2006
6,534 Square Feet Lot
$227,000 Zestimate®
$143/sqft
$1,992 Estimated rent
Home value
$227,000
$213,000 - $241,000
$1,992/mo
Zestimate® history
Loading...
Owner options
Explore your selling options
What's special
Welcome to your peaceful retreat! This adorable 3-bedroom, 2-bath ranch offers the perfect blend of comfort and modern updates, nestled against a serene, wooded preserve. Enjoy morning coffee or evening wine from your brand-new sunroom addition, ideal for birdwatching and taking in the natural beauty of your private backyard oasis. Step inside to find vaulted ceilings in the open-concept living and dining area, filling the space with natural light and a warm, airy feel. The heart of the home has a completely remodeled kitchen that boasts stunning granite countertops, modern cabinetry, and a new water filtration system perfect for everyday convenience. This home is move-in ready with a new hot water heater, and features a cozy enclosed side porch, perfect as a bonus room, home office, or hobby space. Situated on a wooded, preserved lot, you'll enjoy both privacy and scenic views year-round. Best of all, there is no HOA! Don't miss this unique opportunity to own a nature lovers dream that blends rustic charm with modern upgrades!
Zillow last checked: 8 hours ago
Listing updated: September 18, 2025 at 09:57am
Listed by:
Jill Lindstrand Cell:843-503-5464,
EXP Realty LLC
Bought with:
Russelling the Beach Team
INNOVATE Real Estate
Source: CCAR,MLS#: 2511831 Originating MLS: Coastal Carolinas Association of Realtors
Originating MLS: Coastal Carolinas Association of Realtors
Facts & features
Interior
Bedrooms & bathrooms
- Bedrooms: 3
- Bathrooms: 2
- Full bathrooms: 2
Dining room
- Features: Family/Dining Room, Vaulted Ceiling(s)
Family room
- Features: Ceiling Fan(s), Vaulted Ceiling(s)
Kitchen
- Features: Pantry, Solid Surface Counters
Other
- Features: Bedroom on Main Level, Entrance Foyer, Game Room, Library
Heating
- Central
Cooling
- Central Air, Wall/Window Unit(s)
Appliances
- Included: Dishwasher, Disposal, Microwave, Range, Refrigerator, Dryer, Washer
- Laundry: Washer Hookup
Features
- Split Bedrooms, Bedroom on Main Level, Entrance Foyer, Solid Surface Counters
- Flooring: Carpet, Laminate, Vinyl
- Doors: Storm Door(s)
Interior area
- Total structure area: 1,650
- Total interior livable area: 1,611 sqft
Property
Parking
- Total spaces: 4
- Parking features: Driveway, Garage Door Opener, RV Access/Parking
- Has garage: Yes
- Has uncovered spaces: Yes
Features
- Levels: One
- Stories: 1
- Patio & porch: Front Porch
- Exterior features: Storage
Lot
- Size: 6,534 sqft
- Features: Rectangular, Rectangular Lot
Details
- Additional parcels included: ,
- Parcel number: 32313040086
- Zoning: PDD
- Special conditions: None
Construction
Type & style
- Home type: SingleFamily
- Architectural style: Ranch
- Property subtype: Single Family Residence
Materials
- Vinyl Siding, Wood Frame
- Foundation: Slab
Condition
- Resale
- Year built: 2006
Utilities & green energy
- Water: Public
- Utilities for property: Cable Available, Electricity Available, Phone Available, Sewer Available, Water Available
Community & neighborhood
Community
- Community features: Golf Carts OK, Long Term Rental Allowed, Short Term Rental Allowed
Location
- Region: Conway
- Subdivision: St Annes Oaks
HOA & financial
HOA
- Has HOA: No
- Amenities included: Owner Allowed Golf Cart, Owner Allowed Motorcycle, Pet Restrictions, Tenant Allowed Motorcycle
Other
Other facts
- Listing terms: Cash,Conventional,FHA
Price history
| Date | Event | Price |
|---|---|---|
| 11/25/2025 | Listing removed | $2,000$1/sqft |
Source: Zillow Rentals Report a problem | ||
| 11/5/2025 | Listed for rent | $2,000-4.8%$1/sqft |
Source: Zillow Rentals Report a problem | ||
| 9/20/2025 | Listing removed | $2,100$1/sqft |
Source: Zillow Rentals Report a problem | ||
| 8/21/2025 | Listed for rent | $2,100$1/sqft |
Source: Zillow Rentals Report a problem | ||
| 8/20/2025 | Sold | $230,000-2.1%$143/sqft |
Source: | ||
Public tax history
| Year | Property taxes | Tax assessment |
|---|---|---|
| 2024 | $620 | $194,279 +34.5% |
| 2023 | -- | $144,490 |
| 2022 | $1,934 | $144,490 |
Find assessor info on the county website
Neighborhood: 29526
Nearby schools
GreatSchools rating
- 8/10Kingston Elementary SchoolGrades: PK-5Distance: 4.2 mi
- 6/10Conway Middle SchoolGrades: 6-8Distance: 4.2 mi
- 5/10Conway High SchoolGrades: 9-12Distance: 5.4 mi
Schools provided by the listing agent
- Elementary: Kingston Elementary School
- Middle: Conway Middle School
- High: Conway High School
Source: CCAR. This data may not be complete. We recommend contacting the local school district to confirm school assignments for this home.

Get pre-qualified for a loan
At Zillow Home Loans, we can pre-qualify you in as little as 5 minutes with no impact to your credit score.An equal housing lender. NMLS #10287.

