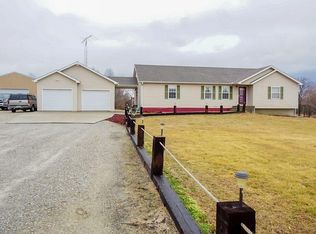Are you dreaming of a new home for Christmas? Would you love it to be minuets from the lake? Well you must of been a good boy or girl this year, because your dream is now on the market! This 4 bedroom, 3 bath home sits on 4.6 acres M/L and is located just across Hwy 13 from Sparrowfoot boat ramp. This custom built home comes with many upgrades including but not limited to, custom Maple cabinets, granite counter tops, stainless steal kitchen appliances, beautiful white oak hardwood floors, large master bedroom with a luxury bath, large windows, a partially covered deck just off the dining room, and a huge safe/storm shelter in the full walk-out basement. Main level features the 3 main bedrooms and the walkout basement features the 4th bedroom, another bonus room, 2 living spaces, as well as a nice unfinished area for storage. There is also a garage in the basement that would make a wonderful workshop that is equipped with its own break box and 220. Just think how amazing it would be to start the New Year out in the home of your dreams! Call today to set up your showing!
This property is off market, which means it's not currently listed for sale or rent on Zillow. This may be different from what's available on other websites or public sources.
