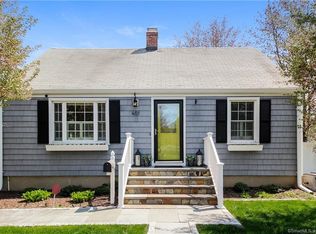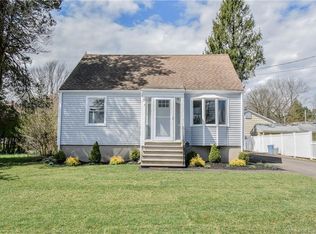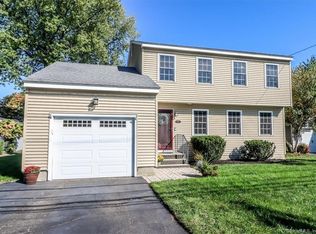*Best Value in Beach area* Walk to S Pine Creek Beach, Train or center of Town. Exquisite New Construction Nantucket style Colonial. 5 Bdr 5 Full & One half Baths, Gourmet Kitchen with custom Cabinets/Quartz counter tops including a large center island with all Viking appliances, Butler pantry with sink and wine fridge, Mudroom, Family room with gas fireplace and slider to Private yard and patio, Formal dining and living rooms. Coffered ceilings/custom millwork/hardwood floors and 9ft ceilings throughout, Master bedroom suite features double walk in Closets with built-ins and a large walkout balcony. All marble master bath with large shower and soaking tub, 3rd floor features an office/Bonus room with storage and a full bath. large lower level Boasts 9'10 ft ceilings and an additional 1227 sq ft of living space with a bedroom, full bath, gym and media room and additional storage closets. Professional landscaping with new vinyl fencing. Custom exterior LED Lighting throughout. Whole house GENERAC generator. No flood insurance required Owner/Agent.
This property is off market, which means it's not currently listed for sale or rent on Zillow. This may be different from what's available on other websites or public sources.


