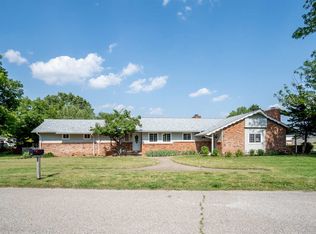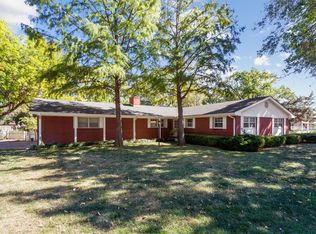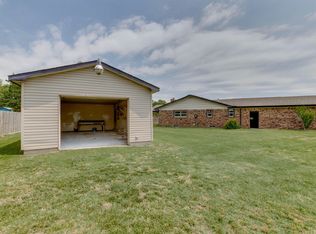Sold
Price Unknown
454 S Howe St, Wichita, KS 67209
3beds
2,342sqft
Single Family Onsite Built
Built in 1959
0.54 Acres Lot
$272,500 Zestimate®
$--/sqft
$1,800 Estimated rent
Home value
$272,500
$243,000 - $302,000
$1,800/mo
Zestimate® history
Loading...
Owner options
Explore your selling options
What's special
Step onto the sprawling grounds of 454 S. Howe and enjoy the feel of living in the country while you are conveniently located in Wichita. This home is conveniently located near the highway, shopping and dining! Nestled on an over a half acre, treed lot at the end of a dead end street, this home promises privacy and abundant outdoor space to enjoy Kansas’s beautiful seasons. Boasting an inviting open floor plan, this home is a perfect for those who love entertaining, yet also want enough room to spread out. The design is ideal for hosting festive gatherings, creating cherished family memories, or simply relaxing in the sun-drenched living room. The residence features not one or two, but three distinct living spaces, each offering unique vibes for relaxation, entertainment, or work. These versatile areas adapt to your lifestyle with ease, whether you're seeking a cozy fireplace for quiet reading, an entertainment hub for movie nights, or a dedicated space for your hobbies. Speaking of entertaining, this kitchen has tons of space and you'll love the glass display cabinets to house all of your kitchen pretties. Last but not least, car aficionados and hobbyists will appreciate the convenience and capacity of the attached 2-car garage and the oversized, detached 2 car garage... and no HOA dictating what you can or can't do with your cars and hobbies! Don't miss this great West Wichita Ranch!
Zillow last checked: 8 hours ago
Listing updated: May 13, 2024 at 08:05pm
Listed by:
Lesley Perreault 855-450-0442,
Real Broker, LLC
Source: SCKMLS,MLS#: 636987
Facts & features
Interior
Bedrooms & bathrooms
- Bedrooms: 3
- Bathrooms: 3
- Full bathrooms: 2
- 1/2 bathrooms: 1
Primary bedroom
- Description: Carpet
- Level: Main
- Area: 208
- Dimensions: 16x13
Kitchen
- Description: Tile
- Level: Main
- Area: 165
- Dimensions: 15x11
Living room
- Description: Carpet
- Level: Main
- Area: 350
- Dimensions: 25x14
Heating
- Forced Air, Natural Gas
Cooling
- Central Air, Electric
Appliances
- Included: Dishwasher, Refrigerator, Range
- Laundry: In Basement, Laundry Room
Features
- Ceiling Fan(s), Walk-In Closet(s)
- Flooring: Hardwood, Laminate
- Doors: Storm Door(s)
- Windows: Window Coverings-All, Storm Window(s)
- Basement: Finished
- Number of fireplaces: 2
- Fireplace features: Two, Living Room, Family Room, Glass Doors
Interior area
- Total interior livable area: 2,342 sqft
- Finished area above ground: 1,850
- Finished area below ground: 492
Property
Parking
- Total spaces: 3
- Parking features: Attached, Detached, Garage Door Opener
- Garage spaces: 3
Features
- Levels: One
- Stories: 1
- Patio & porch: Patio, Deck
- Exterior features: Guttering - ALL
- Fencing: Wood
Lot
- Size: 0.54 Acres
- Features: Corner Lot, Cul-De-Sac, Standard
Details
- Additional structures: Storage
- Parcel number: 1382702106005.00
Construction
Type & style
- Home type: SingleFamily
- Architectural style: Ranch
- Property subtype: Single Family Onsite Built
Materials
- Frame w/Less than 50% Mas, Vinyl/Aluminum
- Foundation: Full, No Egress Window(s)
- Roof: Composition
Condition
- Year built: 1959
Utilities & green energy
- Gas: Natural Gas Available
- Utilities for property: Sewer Available, Natural Gas Available, Public
Community & neighborhood
Location
- Region: Wichita
- Subdivision: WESTERLEA VILLAGE
HOA & financial
HOA
- Has HOA: No
Other
Other facts
- Ownership: Individual
- Road surface type: Paved
Price history
Price history is unavailable.
Public tax history
Tax history is unavailable.
Neighborhood: 67209
Nearby schools
GreatSchools rating
- 5/10Benton Elementary SchoolGrades: PK-5Distance: 0.8 mi
- NALevy Sp Ed CenterGrades: 1-12Distance: 1.1 mi
- 5/10Wilbur Middle SchoolGrades: 6-8Distance: 1.4 mi
Schools provided by the listing agent
- Elementary: Benton
- Middle: Wilbur
- High: Northwest
Source: SCKMLS. This data may not be complete. We recommend contacting the local school district to confirm school assignments for this home.


