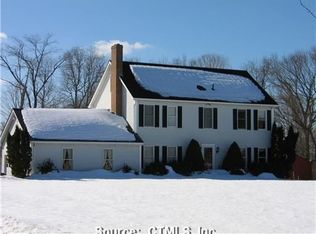Sold for $700,000 on 03/06/25
$700,000
454 Route 148, Killingworth, CT 06419
4beds
2,414sqft
Single Family Residence
Built in 1977
2 Acres Lot
$714,000 Zestimate®
$290/sqft
$3,434 Estimated rent
Home value
$714,000
$650,000 - $785,000
$3,434/mo
Zestimate® history
Loading...
Owner options
Explore your selling options
What's special
Welcome to this fully move-in-ready dream home! Nestled on a tranquil 2-acre lot, this captivating colonial blends classic charm with modern updates, offering a perfect retreat surrounded by nature. Step inside to an elegant foyer with soaring ceilings and a grand staircase, setting the tone for the entire home. The bright and airy kitchen is a chef's dream, featuring ample counter and cabinet space, stainless steel appliances, a double sink, and a convenient prep sink. The kitchen opens into the spacious family room, where French doors lead out to the back deck, and a cozy wood-burning fireplace creates the perfect ambiance. The floor plan flows seamlessly into the dining room and living room, the latter showcasing vaulted ceilings and another wood-burning fireplace-ideal for both entertaining and relaxing. Throughout the main level, features and upgrades include built-in speakers, new wide-plank wood floors, freshly painted walls and ceilings, a security system, and new lighting throughout. Upstairs, the primary suite is a true sanctuary with vaulted ceilings, a third fireplace, and a brand new en-suite bathroom featuring a walk-in shower, and large walk in closet. Three additional well-sized bedrooms share a full hall bath. Like downstairs, you can the same new wood flooring, freshly painted rooms, and new lighting fixtures throughout the upstairs.The heated and cooled 2 car garage is outfitted with gym-grade flooring, a new mini-split unit. Additionally, enjoy direct basement access from the garage. Outside you have a large deck, new stone walkways, stone patio with a covered cabana, and a greenhouse, perfect for enjoying the peaceful surroundings or entertaining guests. Additional features/upgrades include a whole house generator, new A/C units, paved driveway, water softener, professional landscaping, and so much more! This exceptional home blends modern luxury with timeless elegance. Schedule your private tour today
Zillow last checked: 8 hours ago
Listing updated: March 12, 2025 at 08:18am
Listed by:
The One Team At William Raveis Real Estate,
Victoria Tavares 203-492-9115,
William Raveis Real Estate 203-453-0391
Bought with:
LaurieAnn Hansen, RES.0824205
Coldwell Banker Realty
Source: Smart MLS,MLS#: 24071341
Facts & features
Interior
Bedrooms & bathrooms
- Bedrooms: 4
- Bathrooms: 3
- Full bathrooms: 2
- 1/2 bathrooms: 1
Primary bedroom
- Features: Cathedral Ceiling(s), Beamed Ceilings, Ceiling Fan(s), Fireplace, Full Bath, Walk-In Closet(s)
- Level: Upper
- Area: 249.78 Square Feet
- Dimensions: 13.8 x 18.1
Bedroom
- Level: Upper
- Area: 95.88 Square Feet
- Dimensions: 9.4 x 10.2
Bedroom
- Features: Ceiling Fan(s)
- Level: Upper
- Area: 132.09 Square Feet
- Dimensions: 11.1 x 11.9
Bedroom
- Level: Upper
- Area: 117.77 Square Feet
- Dimensions: 10.6 x 11.11
Dining room
- Features: Hardwood Floor
- Level: Main
- Area: 133.2 Square Feet
- Dimensions: 11.1 x 12
Family room
- Features: Vaulted Ceiling(s), Fireplace, Hardwood Floor
- Level: Main
- Area: 153.45 Square Feet
- Dimensions: 9.9 x 15.5
Kitchen
- Features: Bay/Bow Window, Breakfast Bar, Ceiling Fan(s), Granite Counters, Hardwood Floor
- Level: Main
- Area: 210.56 Square Feet
- Dimensions: 18.8 x 11.2
Living room
- Features: Fireplace, French Doors, Hardwood Floor
- Level: Main
- Area: 295.4 Square Feet
- Dimensions: 14 x 21.1
Heating
- Baseboard, Oil
Cooling
- Central Air
Appliances
- Included: Oven/Range, Microwave, Range Hood, Refrigerator, Dishwasher, Washer, Dryer, Water Heater
- Laundry: Main Level, Mud Room
Features
- Sound System, Entrance Foyer
- Basement: Full,Garage Access
- Attic: Pull Down Stairs
- Number of fireplaces: 3
Interior area
- Total structure area: 2,414
- Total interior livable area: 2,414 sqft
- Finished area above ground: 2,414
Property
Parking
- Total spaces: 6
- Parking features: Attached, Paved, Driveway, Private
- Attached garage spaces: 2
- Has uncovered spaces: Yes
Features
- Patio & porch: Deck, Patio
Lot
- Size: 2 Acres
- Features: Dry, Level
Details
- Additional structures: Shed(s)
- Parcel number: 996243
- Zoning: R-2
- Other equipment: Generator
Construction
Type & style
- Home type: SingleFamily
- Architectural style: Colonial
- Property subtype: Single Family Residence
Materials
- Vinyl Siding
- Foundation: Concrete Perimeter
- Roof: Asphalt
Condition
- New construction: No
- Year built: 1977
Utilities & green energy
- Sewer: Septic Tank
- Water: Well
Community & neighborhood
Security
- Security features: Security System
Location
- Region: Killingworth
Price history
| Date | Event | Price |
|---|---|---|
| 3/6/2025 | Sold | $700,000+4.6%$290/sqft |
Source: | ||
| 2/4/2025 | Pending sale | $669,000$277/sqft |
Source: | ||
| 1/29/2025 | Listed for sale | $669,000+34.3%$277/sqft |
Source: | ||
| 12/6/2021 | Sold | $498,000$206/sqft |
Source: | ||
| 11/17/2021 | Pending sale | $498,000$206/sqft |
Source: | ||
Public tax history
| Year | Property taxes | Tax assessment |
|---|---|---|
| 2025 | $7,692 +14.1% | $293,370 +5.4% |
| 2024 | $6,743 +3.2% | $278,390 |
| 2023 | $6,534 +1.1% | $278,390 |
Find assessor info on the county website
Neighborhood: 06419
Nearby schools
GreatSchools rating
- 5/10Haddam-Killingworth Intermediate SchoolGrades: 4-5Distance: 2 mi
- 6/10Haddam-Killingworth Middle SchoolGrades: 6-8Distance: 2 mi
- 9/10Haddam-Killingworth High SchoolGrades: 9-12Distance: 5.4 mi
Schools provided by the listing agent
- Elementary: Killingworth
- High: Haddam-Killingworth
Source: Smart MLS. This data may not be complete. We recommend contacting the local school district to confirm school assignments for this home.

Get pre-qualified for a loan
At Zillow Home Loans, we can pre-qualify you in as little as 5 minutes with no impact to your credit score.An equal housing lender. NMLS #10287.
Sell for more on Zillow
Get a free Zillow Showcase℠ listing and you could sell for .
$714,000
2% more+ $14,280
With Zillow Showcase(estimated)
$728,280