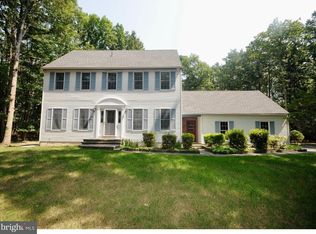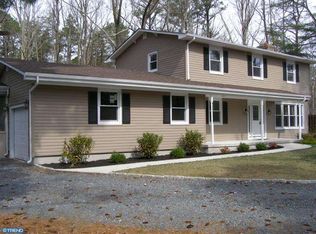Sold for $475,000 on 06/12/25
$475,000
454 Pricketts Mill Rd, Tabernacle, NJ 08088
3beds
1,916sqft
Single Family Residence
Built in 1978
1 Acres Lot
$496,600 Zestimate®
$248/sqft
$3,597 Estimated rent
Home value
$496,600
$452,000 - $546,000
$3,597/mo
Zestimate® history
Loading...
Owner options
Explore your selling options
What's special
Welcome to this great 2 story home located on a 1 acre wooded lot where you can enjoy the peace and quiet of nature while relaxing on your front porch or backyard deck. Entering the home you will step into the large living room offering carpeting and a large bay window. Flowing off the living room is the gathering room with a full wall brick fireplace, and plenty of space for all your needs. The gathering room opens to the kitchen, which offers a center island, gas stove, breakfast nook and sliding doors overlooking your deck and backyard. An added bonus to this home is the amazingly huge sun drenched 3 season sunroom, and a hard to find first floor primary bedroom with a full bath. The half bath and large laundry room are also located on the main level. Upstairs you have 2 nice sized additional bedrooms and another full bath. A fully finished basement, newer roof and septic complete this home.
Zillow last checked: 8 hours ago
Listing updated: December 22, 2025 at 06:01pm
Listed by:
Patricia G Barry 609-304-4343,
BHHS Fox & Roach-Medford
Bought with:
Cynthia Deehr, 0014089
BHHS Fox & Roach-Marlton
Source: Bright MLS,MLS#: NJBL2079048
Facts & features
Interior
Bedrooms & bathrooms
- Bedrooms: 3
- Bathrooms: 3
- Full bathrooms: 2
- 1/2 bathrooms: 1
- Main level bathrooms: 3
- Main level bedrooms: 3
Primary bedroom
- Level: Main
- Area: 247 Square Feet
- Dimensions: 13 X 19
Primary bedroom
- Level: Unspecified
Bedroom 1
- Level: Main
- Area: 144 Square Feet
- Dimensions: 12 X 12
Bedroom 2
- Level: Main
- Area: 144 Square Feet
- Dimensions: 12 X 12
Dining room
- Level: Unspecified
Family room
- Level: Main
- Area: 273 Square Feet
- Dimensions: 21 X 13
Kitchen
- Features: Kitchen - Gas Cooking
- Level: Main
- Area: 140 Square Feet
- Dimensions: 10 X 14
Living room
- Level: Main
- Area: 231 Square Feet
- Dimensions: 21 X 11
Heating
- Baseboard, Natural Gas
Cooling
- Central Air, Electric
Appliances
- Included: Gas Water Heater
- Laundry: Main Level
Features
- Eat-in Kitchen
- Basement: Full
- Number of fireplaces: 1
- Fireplace features: Brick
Interior area
- Total structure area: 1,916
- Total interior livable area: 1,916 sqft
- Finished area above ground: 1,916
Property
Parking
- Total spaces: 1
- Parking features: Inside Entrance, Asphalt, Attached
- Attached garage spaces: 1
- Has uncovered spaces: Yes
Accessibility
- Accessibility features: None
Features
- Levels: One and One Half
- Stories: 1
- Has private pool: Yes
- Pool features: Above Ground, Private
- Fencing: Wood
Lot
- Size: 1 Acres
Details
- Additional structures: Above Grade
- Parcel number: 3500803 0300010
- Zoning: RES
- Special conditions: Standard
Construction
Type & style
- Home type: SingleFamily
- Architectural style: Cape Cod
- Property subtype: Single Family Residence
Materials
- Other
- Foundation: Block
Condition
- New construction: No
- Year built: 1978
Utilities & green energy
- Sewer: On Site Septic
- Water: Well
Community & neighborhood
Location
- Region: Tabernacle
- Subdivision: None Available
- Municipality: TABERNACLE TWP
Other
Other facts
- Listing agreement: Exclusive Right To Sell
- Ownership: Fee Simple
Price history
| Date | Event | Price |
|---|---|---|
| 6/12/2025 | Sold | $475,000+5.6%$248/sqft |
Source: | ||
| 4/18/2025 | Pending sale | $450,000$235/sqft |
Source: | ||
| 4/12/2025 | Contingent | $450,000$235/sqft |
Source: | ||
| 4/4/2025 | Listed for sale | $450,000+80%$235/sqft |
Source: | ||
| 6/16/2021 | Sold | $250,000+31.6%$130/sqft |
Source: Public Record Report a problem | ||
Public tax history
| Year | Property taxes | Tax assessment |
|---|---|---|
| 2025 | $9,055 +9.2% | $273,400 |
| 2024 | $8,295 | $273,400 |
| 2023 | -- | $273,400 +4.4% |
Find assessor info on the county website
Neighborhood: 08088
Nearby schools
GreatSchools rating
- 7/10Tabernacle Elementary SchoolGrades: PK-4Distance: 2.2 mi
- 5/10Kenneth R Olson Mid SchoolGrades: 5-8Distance: 2.3 mi
- 6/10Seneca High SchoolGrades: 9-12Distance: 2.1 mi
Schools provided by the listing agent
- District: Tabernacle Township Public Schools
Source: Bright MLS. This data may not be complete. We recommend contacting the local school district to confirm school assignments for this home.

Get pre-qualified for a loan
At Zillow Home Loans, we can pre-qualify you in as little as 5 minutes with no impact to your credit score.An equal housing lender. NMLS #10287.
Sell for more on Zillow
Get a free Zillow Showcase℠ listing and you could sell for .
$496,600
2% more+ $9,932
With Zillow Showcase(estimated)
$506,532
