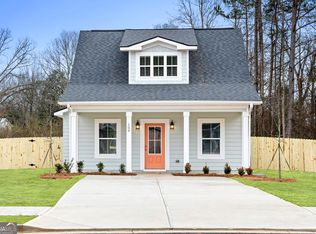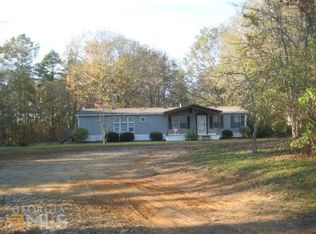Backyard Oasis sitting on 2 Acres!! Enjoy the privacy of this beautiful, custom remodeled home, which gives you the serenity of the country, with the convenience of being right outside the city limits. This 4 bedroom, 3 bath home has privacy from the street with a 450 foot long, paved driveway. Master bedroom has a custom double-sided gas fireplace, private sun-room, private porch/balcony, and en suite master bath, whirlpool tub with separate tile shower. In the kitchen you will fall in love with the granite counter-tops, new Kitchen-Aid stainless steel appliances, including a range, microwave & dishwasher, an eat-in kitchen, and a gas log fireplace in the family room adjoining the kitchen. Hardwood flooring throughout the house, tile in bathrooms, and wood-look porcelain tile on lower level, which has a private entrance, and can easily be used as an in-law suite or a 5th bedroom. The detached 25x25 ft garage ads to the property's curb appeal, and can accommodate 2 full size SUVs or trucks. There are also two other buildings on the property: a 16x16 ft storage building w/ a loft area, and a 35x35 ft fully enclosed metal barn / work shop with large sliding doors. Outdoor Entertaining - 400 square footage of deck space off the kitchen - 160 square footage of screened in porch off master - 320 square footage of screened in spa room with 55" TV - 14,000 gallon swimming pool with new liner - 5 zone sprinkler irrigation system - 400 square footage of deck space adjoining the pool - 600 square footage of shaded area with pea gravel ground cover for playing / entertainment
This property is off market, which means it's not currently listed for sale or rent on Zillow. This may be different from what's available on other websites or public sources.

