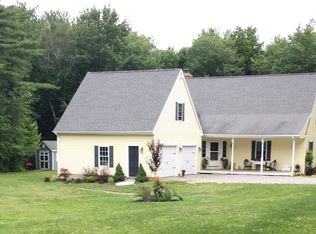Located on a quiet cul-de-sac this 4 bedroom, 2.5 bath Colonial with a two car attached garage provides you 2,580 sq. ft. of generous space to move about and sits on 2.19 acres. The open floor plan allows the chef of the family to never miss a moment with guests or family while preparing meals. The chef's kitchen has granite counters, center island, stainless steel appliances, pantry and a spacious and light filled breakfast area. The family room has a brand new propane log fireplace, skylights and is open to the kitchen and breakfast area with sliders to a nicely sized deck. The formal dining room has convenient access to the kitchen and is open to the formal living room. Work from home in the office which is located on the main floor. The generous master bedroom includes hardwood floors, a walk in closet and en-suite bath. Three additional bedrooms with hardwood floors and a full bath complete the upper level. Walk in attic storage. A fenced in level back yard with storage sheds, a swing set for the kids and a zip line will keep your kids busy and smiling and is also perfect for the dog or a garden. A delightful full time or weekend country residence. Located at the foothills of the Berkshires in Platt Hill Estates. Platt Hill State Forest is within walking distance. Minutes to Highland Lake, Winchester Lake, ski areas, Infinity Music Hall, wineries, breweries, great restaurants approx. 2 hrs. to NY and Boston, 1 hr. to Tanglewood & 30 min. to Bradley International Airport.
This property is off market, which means it's not currently listed for sale or rent on Zillow. This may be different from what's available on other websites or public sources.
