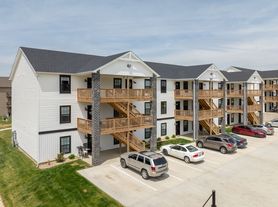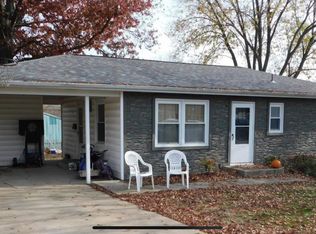OPEN HOUSE
Monday, October 13 from 5:30-7:30 p.m. Come at any time between these hours or schedule an appointment.
Welcome to 454 Perkins Blvd in Troy, MO! This freshly painted and renovated 3-bedroom, 1-bath home offers comfortable living in a convenient location. Inside, you'll find an updated interior with modern finishes, washer and dryer hookups, and plenty of natural light. Outside, the property includes two off-street parking spaces for added convenience. Situated close to schools, restaurants, and shops, this home combines everyday practicality with an easy lifestyle. There is $75 application fee per tenant.
No smoking in building, pet deposit required
House for rent
Accepts Zillow applications
$1,295/mo
454 Perkins Blvd, Troy, MO 63379
3beds
1,080sqft
Price may not include required fees and charges.
Single family residence
Available now
Cats, small dogs OK
Window unit
Hookups laundry
Off street parking
Baseboard
What's special
Off-street parking spacesPlenty of natural light
- 25 days |
- -- |
- -- |
Travel times
Facts & features
Interior
Bedrooms & bathrooms
- Bedrooms: 3
- Bathrooms: 1
- Full bathrooms: 1
Heating
- Baseboard
Cooling
- Window Unit
Appliances
- Included: Freezer, Microwave, Oven, Refrigerator, WD Hookup
- Laundry: Hookups
Features
- WD Hookup
- Flooring: Carpet, Hardwood
Interior area
- Total interior livable area: 1,080 sqft
Property
Parking
- Parking features: Off Street
- Details: Contact manager
Features
- Exterior features: Heating system: Baseboard, Shed
Details
- Parcel number: 157026003018005000
Construction
Type & style
- Home type: SingleFamily
- Property subtype: Single Family Residence
Community & HOA
Location
- Region: Troy
Financial & listing details
- Lease term: 1 Year
Price history
| Date | Event | Price |
|---|---|---|
| 9/23/2025 | Listed for rent | $1,295$1/sqft |
Source: Zillow Rentals | ||
| 5/22/2025 | Sold | -- |
Source: | ||
| 4/23/2025 | Pending sale | $99,900$93/sqft |
Source: | ||
| 4/23/2025 | Contingent | $99,900$93/sqft |
Source: | ||
| 3/26/2025 | Price change | $99,900-4.8%$93/sqft |
Source: | ||

