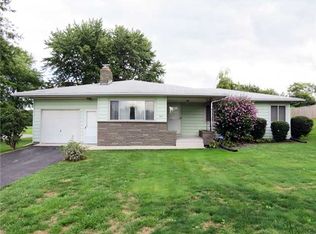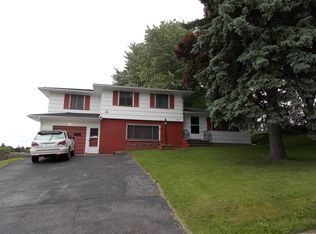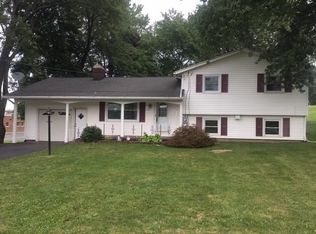Closed
$282,500
454 Pardee Rd, Rochester, NY 14609
4beds
1,680sqft
Single Family Residence
Built in 1960
0.28 Acres Lot
$309,000 Zestimate®
$168/sqft
$2,481 Estimated rent
Home value
$309,000
$294,000 - $324,000
$2,481/mo
Zestimate® history
Loading...
Owner options
Explore your selling options
What's special
Delayed Showings: until 5/12/23. Delayed NEGOTIATIONS until Friday, 5/19/23 at 10AM. Conveniently located right off of Empire Blvd, this updated split-level home is move-in ready! This home offers two large living areas, along with 3 second floor bedrooms. On the first level, there is a room currently used as an office and could also be turned into a 4th bedroom! Right off of the freshly remodled kitchen there is a dining area you with a sliding glass door to the fully fenced backyard. The backyard has a newly poured patio, offers plenty of green space, and backs up to a wide-open field to give a peaceful and scenic backyard environment.
Zillow last checked: 8 hours ago
Listing updated: July 13, 2023 at 12:43pm
Listed by:
Michael Nuccitelli 585-739-5334,
Rich Realty
Bought with:
Philip M. Kovach, 40KO1170093
Coldwell Banker Custom Realty
Source: NYSAMLSs,MLS#: R1470478 Originating MLS: Rochester
Originating MLS: Rochester
Facts & features
Interior
Bedrooms & bathrooms
- Bedrooms: 4
- Bathrooms: 2
- Full bathrooms: 1
- 1/2 bathrooms: 1
- Main level bathrooms: 1
- Main level bedrooms: 1
Heating
- Gas, Forced Air
Cooling
- Central Air
Appliances
- Included: Dryer, Dishwasher, Gas Oven, Gas Range, Gas Water Heater, Refrigerator, Washer
- Laundry: In Basement
Features
- Separate/Formal Dining Room, Entrance Foyer, Separate/Formal Living Room, Home Office, Bedroom on Main Level
- Flooring: Hardwood, Varies
- Basement: Full
- Has fireplace: No
Interior area
- Total structure area: 1,680
- Total interior livable area: 1,680 sqft
Property
Parking
- Total spaces: 1
- Parking features: Attached, Garage
- Attached garage spaces: 1
Features
- Levels: One
- Stories: 1
- Patio & porch: Patio
- Exterior features: Blacktop Driveway, Fully Fenced, Patio
- Fencing: Full
Lot
- Size: 0.28 Acres
- Dimensions: 80 x 150
- Features: Residential Lot
Details
- Parcel number: 2634000921500003046000
- Special conditions: Standard
Construction
Type & style
- Home type: SingleFamily
- Architectural style: Split Level
- Property subtype: Single Family Residence
Materials
- Aluminum Siding, Steel Siding, Vinyl Siding
- Foundation: Block
Condition
- Resale
- Year built: 1960
Utilities & green energy
- Sewer: Connected
- Water: Connected, Public
- Utilities for property: Sewer Connected, Water Connected
Community & neighborhood
Location
- Region: Rochester
- Subdivision: Phelps & Gorham
Other
Other facts
- Listing terms: Cash,Conventional,FHA
Price history
| Date | Event | Price |
|---|---|---|
| 7/7/2023 | Sold | $282,500+41.3%$168/sqft |
Source: | ||
| 5/23/2023 | Pending sale | $199,900$119/sqft |
Source: | ||
| 5/11/2023 | Listed for sale | $199,900+40.8%$119/sqft |
Source: | ||
| 9/24/2018 | Sold | $142,000+1.5%$85/sqft |
Source: | ||
| 8/7/2018 | Pending sale | $139,900$83/sqft |
Source: RE/MAX PLUS #R1138234 Report a problem | ||
Public tax history
| Year | Property taxes | Tax assessment |
|---|---|---|
| 2024 | -- | $241,000 +10% |
| 2023 | -- | $219,000 +88.5% |
| 2022 | -- | $116,200 |
Find assessor info on the county website
Neighborhood: 14609
Nearby schools
GreatSchools rating
- 4/10Laurelton Pardee Intermediate SchoolGrades: 3-5Distance: 0.1 mi
- 5/10East Irondequoit Middle SchoolGrades: 6-8Distance: 0.4 mi
- 6/10Eastridge Senior High SchoolGrades: 9-12Distance: 1.4 mi
Schools provided by the listing agent
- District: East Irondequoit
Source: NYSAMLSs. This data may not be complete. We recommend contacting the local school district to confirm school assignments for this home.


