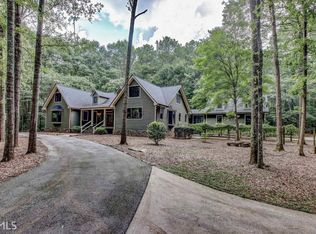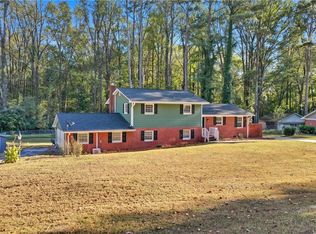Searching for a newly remodeled 1920's farmhouse style home with curb appeal? Look no further! Beautifully landscaped, this home offers a split floor plan with 3 bedrooms, and 2 full bathrooms. Walking in the front door you will feel instantly at home with hardwood flooring in common areas and carpet in bedrooms. The spacious eat-in kitchen includes brand-new stainless-steel appliances, granite counter tops, custom cabinets and under mounted lighting. Large laundry room with access to back deck. The private fenced in backyard includes a storage shed. All sitting on a little over 2 acres. This farmhouse is a must see and won't last long!
This property is off market, which means it's not currently listed for sale or rent on Zillow. This may be different from what's available on other websites or public sources.

