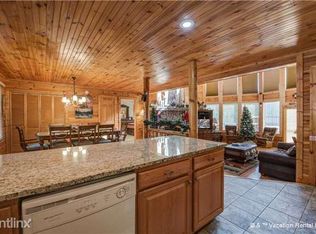Amazing home with incredible quality throughout! The fantastic floor plan, dramatic great room with wall of windows and cathedral ceilings create such a wonderful space. Extra features include-12 x 6 office upstairs, 10x10 mud room(main floor),open kitchen with lots of light, granite counter top, SS appliances, gas cooktop, theater room, play room, private guest suite in basement, laundry shoot on all floors, composite decking on decks, no maint exterior, lots and lots of storage space and even a bonus room (could be mother-in-law suite) w/lots of closet space and full bath over the garage which is heated. The master bedroom is huge w/ luxurious bath(12x12),walk-in closet (12x12), dual vanities, whirlpool tub, and walk in tile shower with 2 heads. Outside ,enjoy the private, level yard(4 acres),level parking area, irrigation system, and patio for entertaining. This dream home could be yours!
This property is off market, which means it's not currently listed for sale or rent on Zillow. This may be different from what's available on other websites or public sources.

