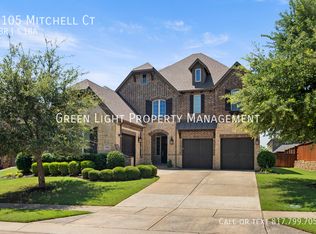Beautiful 4-Bedroom Home in Argyle Crossing Great for Entertaining!
Welcome to The Stirling Plan, a spacious 4-bedroom, 2.5-bath home with a flex room and 2-car garage in the sought-after Argyle Crossing community. The open-concept layout is perfect for entertaining, with a large kitchen, dining, and living area that flows into an extended covered patio.
Enjoy modern features including a whole-house water filtration system, EV charging station, and a backyard storage shed. The home also showcases a stylish brick-and-stone exterior with a professionally landscaped yard.
Located near major transit, shopping, dining, and with a Starbucks right in the community, convenience and comfort are right at your doorstep.
Schedule your tour today this one won't last!
Beautiful 4-bedroom home in Argyle Crossing available for lease with a minimum 12-month term. One month's rent as security deposit required. Pets are welcome with a $300 non-refundable pet fee per pet. No smoking allowed inside the home. Tenant is responsible for all utilities and lawn maintenance. Renter's insurance is required.
House for rent
Accepts Zillow applicationsSpecial offer
$3,595/mo
454 Oliver Ct, Argyle, TX 76226
4beds
2,825sqft
Price may not include required fees and charges.
Single family residence
Available Tue Jul 15 2025
Dogs OK
Central air
Hookups laundry
Attached garage parking
Forced air
What's special
Stylish brick-and-stone exteriorProfessionally landscaped yardExtended covered patioLarge kitchenOpen-concept layout
- 2 days
- on Zillow |
- -- |
- -- |
Travel times
Facts & features
Interior
Bedrooms & bathrooms
- Bedrooms: 4
- Bathrooms: 3
- Full bathrooms: 2
- 1/2 bathrooms: 1
Heating
- Forced Air
Cooling
- Central Air
Appliances
- Included: Dishwasher, Microwave, Oven, WD Hookup
- Laundry: Hookups
Features
- WD Hookup
- Flooring: Carpet, Tile
Interior area
- Total interior livable area: 2,825 sqft
Property
Parking
- Parking features: Attached
- Has attached garage: Yes
- Details: Contact manager
Features
- Exterior features: Bicycle storage, Electric Vehicle Charging Station, Heating system: Forced Air, No Utilities included in rent, Storage Shed 8x10
Details
- Parcel number: R971010
Construction
Type & style
- Home type: SingleFamily
- Property subtype: Single Family Residence
Community & HOA
Location
- Region: Argyle
Financial & listing details
- Lease term: 1 Year
Price history
| Date | Event | Price |
|---|---|---|
| 6/26/2025 | Listed for rent | $3,595$1/sqft |
Source: Zillow Rentals | ||
| 3/30/2023 | Sold | -- |
Source: NTREIS #20253754 | ||
| 2/23/2023 | Pending sale | $524,702$186/sqft |
Source: NTREIS #20253754 | ||
| 1/3/2023 | Price change | $524,702-7.1%$186/sqft |
Source: Impression Homes | ||
| 10/21/2022 | Price change | $564,702-1.7%$200/sqft |
Source: Impression Homes | ||
Neighborhood: 76226
- Special offer! Get $500 off your first month rent when you sign up by Jul 15.Expires July 15, 2025
![[object Object]](https://photos.zillowstatic.com/fp/79c796db7d161dcade2589729433d24a-p_i.jpg)
