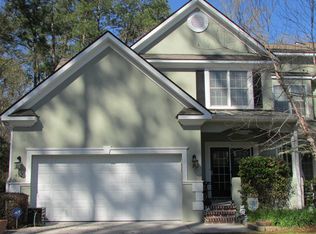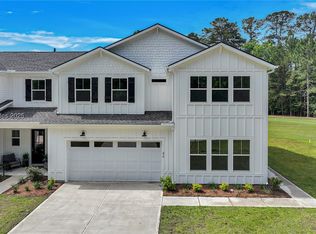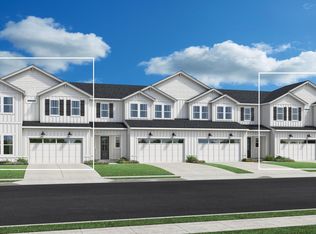Sold for $505,100 on 11/25/25
Zestimate®
$505,100
454 Oleander Way, Hardeeville, SC 29927
3beds
2,638sqft
Townhouse
Built in 2008
10,018.8 Square Feet Lot
$505,100 Zestimate®
$191/sqft
$2,995 Estimated rent
Home value
$505,100
Estimated sales range
Not available
$2,995/mo
Zestimate® history
Loading...
Owner options
Explore your selling options
What's special
Don’t miss this rare opportunity to own a custom-built "Rutledge" Carriage Home by Toll Brothers. This elegant end-unit townhome is nestled on a quiet cul-de-sac and offers both luxury and privacy. Thoughtfully designed with numerous upgrades throughout, including two fireplaces—one in the living room and another in the great room. The formal dining room is perfect for gathering with family and friends, while the kitchen features rich cherry cabinetry, black appliances, a gas cooktop, and a stylish tile backsplash. The spacious primary suite boasts granite countertops, a large walk-in shower, soaking tub, and generous closets.
Zillow last checked: 8 hours ago
Listing updated: November 25, 2025 at 01:25pm
Listed by:
Bryan Buttocovla 854-213-0368,
Maxey Blackstream Christie's International Real Estate (898)
Bought with:
Laurie Morella
Berkshire Hathaway HomeServices Hilton Head Bluffton Realty (106)
Laurie Morella
Berkshire Hathaway HomeServices Hilton Head Bluffton Realty (106)
Source: REsides, Inc.,MLS#: 454109
Facts & features
Interior
Bedrooms & bathrooms
- Bedrooms: 3
- Bathrooms: 3
- Full bathrooms: 2
- 1/2 bathrooms: 1
Primary bedroom
- Level: Second
Heating
- Central, Gas, Heat Pump
Cooling
- Central Air
Appliances
- Included: Convection Oven, Dryer, Dishwasher, Disposal, Gas Range, Microwave, Refrigerator, Self Cleaning Oven, Washer
Features
- Attic, Tray Ceiling(s), Ceiling Fan(s), Cathedral Ceiling(s), Fireplace, High Ceilings, Multiple Closets, Smooth Ceilings, Separate Shower, Smart Thermostat, Cable TV, Upper Level Primary, Vaulted Ceiling(s), Window Treatments, Entrance Foyer, Eat-in Kitchen
- Flooring: Carpet, Tile, Wood
- Windows: Tinted Windows, Screens, Window Treatments
Interior area
- Total interior livable area: 2,638 sqft
Property
Parking
- Total spaces: 2
- Parking features: Driveway, Garage, Two Car Garage
- Garage spaces: 2
Features
- Stories: 2
- Patio & porch: Enclosed, Front Porch, Patio, Porch, Screened
- Exterior features: Enclosed Porch, Sprinkler/Irrigation, Paved Driveway, Rain Gutters
- Pool features: Community
- Has view: Yes
- View description: Landscaped, Trees/Woods
- Water view: Landscaped,Trees/Woods
Lot
- Size: 10,018 sqft
- Features: Corner Lot, < 1/4 Acre
Details
- Parcel number: 0670400007
- Special conditions: None
Construction
Type & style
- Home type: Townhouse
- Architectural style: Two Story
- Property subtype: Townhouse
Materials
- Stucco
- Roof: Asphalt
Condition
- Year built: 2008
Details
- Builder model: Other
Utilities & green energy
- Water: Public
Green energy
- Energy efficient items: Insulation
Community & neighborhood
Security
- Security features: Security System, Fire Alarm, Smoke Detector(s)
Senior living
- Senior community: Yes
Location
- Region: Hardeeville
- Subdivision: Hampton Pointe Villas
Other
Other facts
- Listing terms: Cash,Conventional
Price history
| Date | Event | Price |
|---|---|---|
| 11/25/2025 | Sold | $505,100-3.8%$191/sqft |
Source: | ||
| 10/21/2025 | Pending sale | $525,000$199/sqft |
Source: | ||
| 7/22/2025 | Price change | $525,000-0.9%$199/sqft |
Source: | ||
| 6/18/2025 | Listed for sale | $530,000$201/sqft |
Source: | ||
| 6/1/2025 | Listing removed | $530,000$201/sqft |
Source: BHHS broker feed #441393 Report a problem | ||
Public tax history
| Year | Property taxes | Tax assessment |
|---|---|---|
| 2024 | $2,566 +15.7% | $12,200 |
| 2023 | $2,219 | $12,200 |
| 2022 | -- | $12,200 |
Find assessor info on the county website
Neighborhood: 29927
Nearby schools
GreatSchools rating
- 6/10Hardeeville Elementary SchoolGrades: PK-5Distance: 3.5 mi
- NARidgeland Middle SchoolGrades: 6-8Distance: 3.5 mi
- 5/10Ridgeland Secondary Academy of ExcellenceGrades: 6-12Distance: 12.4 mi

Get pre-qualified for a loan
At Zillow Home Loans, we can pre-qualify you in as little as 5 minutes with no impact to your credit score.An equal housing lender. NMLS #10287.
Sell for more on Zillow
Get a free Zillow Showcase℠ listing and you could sell for .
$505,100
2% more+ $10,102
With Zillow Showcase(estimated)
$515,202

