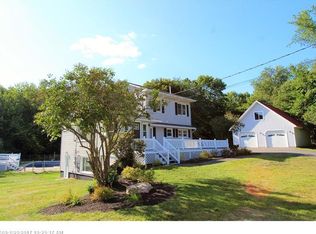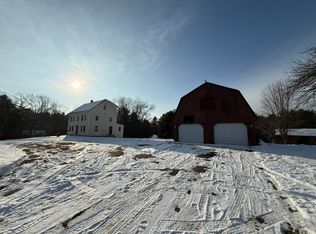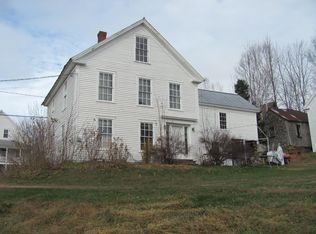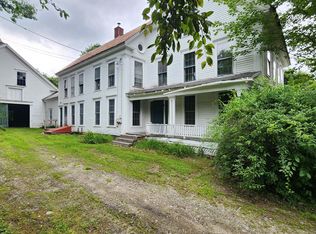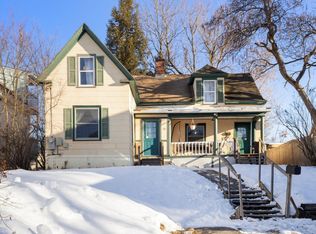Bring your vision to life at this historic farmhouse. Nestled amidst idyllic farmland, rolling pastures, and scenic hills, this 1800s home is ready for transformation. Restored to its original state, it offers the perfect blank canvas to create something truly grand, with a flexible floor plan and over 3,000 sq. ft. of living space to customize. The expansive 3.33+/-acre lot boasts charming stone walls and a unique outbuilding, once a catio—imagine the possibilities! Enjoy rural tranquility, all just minutes from Turner Center and Lewiston/Auburn. Your dream restoration awaits.
** The property needs extensive work and is being sold in AS-IS CONDITION.
Active
$199,999
454 N Parish Road, Turner, ME 04282
4beds
3,560sqft
Est.:
Single Family Residence
Built in 1820
3.33 Acres Lot
$-- Zestimate®
$56/sqft
$-- HOA
What's special
Rolling pasturesIdyllic farmlandCharming stone wallsScenic hillsFlexible floor plan
- 245 days |
- 5,404 |
- 293 |
Zillow last checked: 8 hours ago
Listing updated: February 03, 2026 at 08:00am
Listed by:
Cates Real Estate kerry@catesre.com
Source: Maine Listings,MLS#: 1626000
Tour with a local agent
Facts & features
Interior
Bedrooms & bathrooms
- Bedrooms: 4
- Bathrooms: 2
- Full bathrooms: 1
- 1/2 bathrooms: 1
Bedroom 1
- Level: Second
Bedroom 2
- Level: Second
Bedroom 3
- Level: Second
Bonus room
- Level: Basement
Den
- Level: First
Dining room
- Level: First
Family room
- Level: First
Kitchen
- Level: First
Laundry
- Level: First
Living room
- Level: First
Other
- Level: First
Heating
- Direct Vent Heater
Cooling
- None
Features
- Flooring: Other, Tile, Vinyl, Wood
- Basement: Interior Entry
- Has fireplace: No
Interior area
- Total structure area: 3,560
- Total interior livable area: 3,560 sqft
- Finished area above ground: 3,560
- Finished area below ground: 0
Video & virtual tour
Property
Features
- Patio & porch: Porch
- Has view: Yes
- View description: Trees/Woods
Lot
- Size: 3.33 Acres
Details
- Additional structures: Outbuilding
- Parcel number: TURNM068S015
- Zoning: Rural I
Construction
Type & style
- Home type: SingleFamily
- Architectural style: Farmhouse,New Englander
- Property subtype: Single Family Residence
Materials
- Roof: Shingle
Condition
- Year built: 1820
Utilities & green energy
- Electric: Circuit Breakers
- Sewer: Private Sewer
- Water: Private
Community & HOA
Location
- Region: Turner
Financial & listing details
- Price per square foot: $56/sqft
- Tax assessed value: $229,500
- Annual tax amount: $2,185
- Date on market: 12/8/2025
Estimated market value
Not available
Estimated sales range
Not available
$2,585/mo
Price history
Price history
| Date | Event | Price |
|---|---|---|
| 10/29/2025 | Listed for sale | $199,999$56/sqft |
Source: | ||
| 10/1/2025 | Contingent | $199,999$56/sqft |
Source: | ||
| 9/23/2025 | Price change | $199,999-13%$56/sqft |
Source: | ||
| 6/28/2025 | Listed for sale | $230,000$65/sqft |
Source: | ||
| 6/19/2025 | Contingent | $230,000$65/sqft |
Source: | ||
Public tax history
Public tax history
| Year | Property taxes | Tax assessment |
|---|---|---|
| 2024 | $2,616 | $229,500 |
| 2023 | $2,616 | $229,500 |
| 2022 | $2,616 | $229,500 |
Find assessor info on the county website
BuyAbility℠ payment
Est. payment
$1,014/mo
Principal & interest
$776
Property taxes
$168
Home insurance
$70
Climate risks
Neighborhood: 04282
Nearby schools
GreatSchools rating
- NATurner Primary SchoolGrades: PK-2Distance: 2 mi
- 5/10Tripp Middle SchoolGrades: 7-8Distance: 2.2 mi
- 7/10Leavitt Area High SchoolGrades: 9-12Distance: 2.3 mi
- Loading
- Loading
