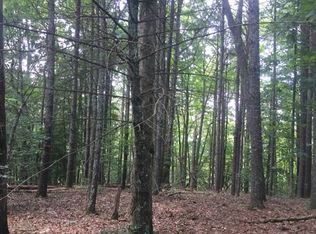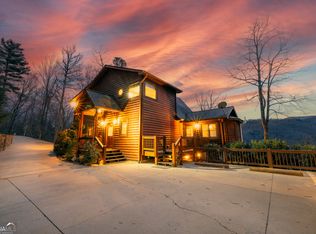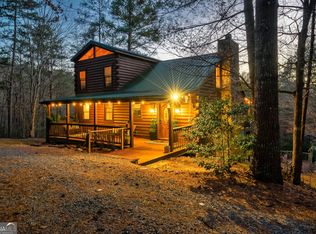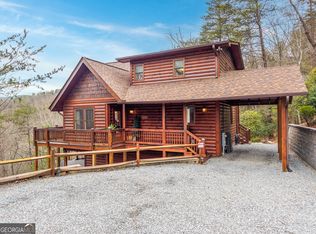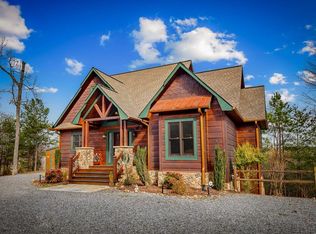Welcome to your fully furnished mountain modern retreat in the coveted Aska Adventure Area near the Toccoa River and Lake Blue Ridge. This stunning 4-bedroom, 4-bath home features an open floor plan with contemporary roof lines, blending rustic charm and modern comfort. Enjoy year-round mountain views from the expansive party deck, complete with two real wood-burning outdoor fireplaces. Inside, natural light floods the space through large windows, showcasing high-end finishes like rustic cabinetry, tile showers, painted wood and shiplap walls, modern industrial lighting, and designer plumbing fixtures. Two beautiful gas log fireplaces inside-one in the great room and another in the terrace-level -add warmth and ambiance. Two bedrooms are on the main level, with two more downstairs that open to a walkout patio. The finished terrace level also includes a spacious recreation room with a wet bar, perfect for entertaining. Notable upgrades: 10' x 12' shed, 14' x 28' garage with reinforced ramp for a vehicle or ATV, underground utilities, fiber-optic internet, zoned HVAC with Ecobee thermostats, 500-gallon buried propane tank, private well with remote-controlled warming lamp, and a fenced yard with electric gate and backyard access. Also included: new Rinnai on-demand water heater, motion detectors, solar programmable switches, drip irrigation, French drains, Trex outdoor furniture, fire pit area with Trex chairs, LED lighting throughout, 20 mini smart plugs (Alexa/phone compatible), plus a Weber grill and Blackstone griddle connected to propane. A dual-fuel Westinghouse generator wired to the home and a remote-controlled car/truck track, easy to remove to provide added convenience. This home perfectly blends luxury, functionality, and breathtaking surroundings.
Pending
$1,299,000
454 N Old Aska Rd, Blue Ridge, GA 30513
4beds
2,880sqft
Est.:
Single Family Residence, Cabin
Built in 2020
1.7 Acres Lot
$1,229,100 Zestimate®
$451/sqft
$-- HOA
What's special
- 289 days |
- 91 |
- 3 |
Zillow last checked: 8 hours ago
Listing updated: February 12, 2026 at 12:48pm
Listed by:
Tracy Krohn 404-217-5908,
Keller Williams Elevate
Source: GAMLS,MLS#: 10512882
Facts & features
Interior
Bedrooms & bathrooms
- Bedrooms: 4
- Bathrooms: 4
- Full bathrooms: 4
- Main level bathrooms: 2
- Main level bedrooms: 2
Rooms
- Room types: Bonus Room, Great Room, Laundry
Dining room
- Features: Dining Rm/Living Rm Combo
Kitchen
- Features: Breakfast Bar, Kitchen Island, Solid Surface Counters
Heating
- Central, Propane
Cooling
- Ceiling Fan(s), Central Air
Appliances
- Included: Dishwasher, Dryer, Microwave, Oven/Range (Combo), Refrigerator, Washer
- Laundry: In Basement, Laundry Closet
Features
- High Ceilings, Master On Main Level, Tile Bath, Vaulted Ceiling(s)
- Flooring: Hardwood, Stone, Tile
- Basement: Bath Finished,Concrete,Daylight,Exterior Entry,Finished
- Number of fireplaces: 4
- Fireplace features: Basement, Gas Log, Living Room, Outside
Interior area
- Total structure area: 2,880
- Total interior livable area: 2,880 sqft
- Finished area above ground: 1,440
- Finished area below ground: 1,440
Video & virtual tour
Property
Parking
- Parking features: Garage, Off Street
- Has garage: Yes
Features
- Levels: Two
- Stories: 2
- Patio & porch: Deck, Patio
- Exterior features: Garden, Other
- Fencing: Front Yard
- Has view: Yes
- View description: Mountain(s)
Lot
- Size: 1.7 Acres
- Features: Sloped
- Residential vegetation: Partially Wooded
Details
- Additional structures: Other, Outbuilding, Shed(s)
- Parcel number: 0039 046P4
Construction
Type & style
- Home type: SingleFamily
- Architectural style: Country/Rustic
- Property subtype: Single Family Residence, Cabin
Materials
- Stone, Wood Siding
- Foundation: Slab
- Roof: Metal
Condition
- Resale
- New construction: No
- Year built: 2020
Utilities & green energy
- Electric: 220 Volts, Generator
- Sewer: Septic Tank
- Water: Well
- Utilities for property: Electricity Available, High Speed Internet, Phone Available, Propane, Water Available
Community & HOA
Community
- Features: None
- Security: Security System
- Subdivision: None
HOA
- Has HOA: No
- Services included: None
Location
- Region: Blue Ridge
Financial & listing details
- Price per square foot: $451/sqft
- Tax assessed value: $504,149
- Annual tax amount: $457
- Date on market: 5/1/2025
- Cumulative days on market: 257 days
- Listing agreement: Exclusive Right To Sell
- Listing terms: Cash,Conventional
- Electric utility on property: Yes
Estimated market value
$1,229,100
$1.17M - $1.29M
$4,632/mo
Price history
Price history
| Date | Event | Price |
|---|---|---|
| 1/11/2026 | Pending sale | $1,299,000$451/sqft |
Source: | ||
| 10/22/2025 | Price change | $1,299,000-4.4%$451/sqft |
Source: NGBOR #415302 Report a problem | ||
| 8/22/2025 | Price change | $1,359,000-6.2%$472/sqft |
Source: NGBOR #415302 Report a problem | ||
| 5/1/2025 | Listed for sale | $1,449,000+159.9%$503/sqft |
Source: NGBOR #415302 Report a problem | ||
| 10/19/2020 | Sold | $557,500+209.7%$194/sqft |
Source: NGBOR #292909 Report a problem | ||
Public tax history
Public tax history
| Year | Property taxes | Tax assessment |
|---|---|---|
| 2024 | $457 -10.4% | $201,660 +20.4% |
| 2023 | $511 -58% | $167,495 -0.1% |
| 2022 | $1,215 +18% | $167,644 +68.8% |
Find assessor info on the county website
BuyAbility℠ payment
Est. payment
$7,162/mo
Principal & interest
$6328
Home insurance
$455
Property taxes
$379
Climate risks
Neighborhood: 30513
Nearby schools
GreatSchools rating
- 4/10Blue Ridge Elementary SchoolGrades: PK-5Distance: 7.3 mi
- 7/10Fannin County Middle SchoolGrades: 6-8Distance: 6.7 mi
- 4/10Fannin County High SchoolGrades: 9-12Distance: 6.5 mi
Schools provided by the listing agent
- Elementary: Blue Ridge
- Middle: Fannin
- High: Fannin
Source: GAMLS. This data may not be complete. We recommend contacting the local school district to confirm school assignments for this home.
- Loading
