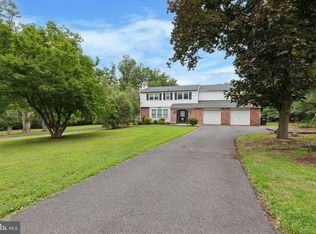Price improvment and a new roof! Space, upgrades and endless possibilities describe this move-in ready home in desirable Lower Salford Township. This 2,094-square-foot bi-level sits on a spacious 1.6 acre lot across from the Oak Ridge Elementary School in the top-rated Souderton School District. An expanded driveway features beautiful landscaping and a hardscape wall and leads to a two-car attached garage with inside access. The main level offers an open-floor plan with a beautiful kitchen with white cabinetry with roll-out shelving, stainless-steel appliances with gas range, vented hood, granite countertops, and an eat-in island with butcher-block countertop. Refinished hardwood floors continue from the front door, up the stairs into the living and dining areas and the three top-floor bedrooms. The completely remodeled full bathroom has dual sinks and a tub shower combo with rain showerhead. Additional upgrades include new roof (2020), recessed lighting, crown molding, ceiling fans, upgraded interior doors, tankless water heater, new fireplace chimney liner, water softener, new HVAC (2018) and a brand new roof just installed. The bottom level expands the home's possibilities and includes a fourth bedroom, upgraded half bath and laundry facilities. There are two additional rooms. One is the family room with stone fireplace with wood burning insert and French doors that lead to an outdoor patio. The second is a multipurpose bonus room with closet and access to the garage that could serve as a fifth bedroom or transition into an office or a possible in-law space. The 1.6-acre lot is expansive -- imagine your dream pool or detached garages for additional cars or extra storage. Lot continues well past the tree line. The home is located near township walking trails, close to shopping and minutes from the PA Turnpike Northeast extension at the Lansdale interchange. Schedule your showing today. You will not be disappointed. 2020-09-05
This property is off market, which means it's not currently listed for sale or rent on Zillow. This may be different from what's available on other websites or public sources.

