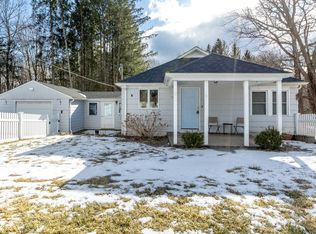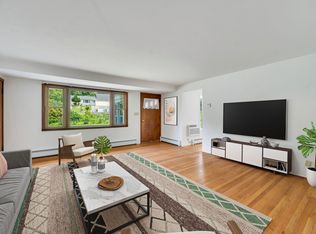Sold for $275,000
$275,000
454 Merrow Road, Tolland, CT 06084
2beds
1,112sqft
Single Family Residence
Built in 1953
2.68 Acres Lot
$279,300 Zestimate®
$247/sqft
$2,168 Estimated rent
Home value
$279,300
$240,000 - $327,000
$2,168/mo
Zestimate® history
Loading...
Owner options
Explore your selling options
What's special
Dreaming of a cozy home situated on a woodsy, private lot? Roll up your sleeves and reap the rewards because this home is ready for its next chapter! Opportunity is knocking with this Ranch-style retreat set back from the road on a picturesque 2.7-acre lot. The property offers a spacious 2-4 car garage, perfect for an auto enthusiast, hobbyist, or anyone needing extra room for equipment or storage. Inside, an open layout provides flexibility for your ideal design - whether that's a combined living and dining area, a home office, or an expanded entertaining space. The kitchen features granite countertops and stainless steel appliances, with renovations already underway and ready for your finishing touches. The primary bedroom has 2 closets and 2nd bedroom has a slider leading to a deck. Plenty of storage space with a full walk out basement and a pull down attic. Enjoy the ease of one-level living with 2 bedrooms, a full bath, and convenient laundry all on the main floor. With acreage, privacy, and a prime location just minutes from the highway, UConn, and shopping, this property offers the perfect balance of space and convenience - a rare find with endless potential! Sold 'As-Is'
Zillow last checked: 8 hours ago
Listing updated: December 04, 2025 at 05:47am
Listed by:
DANAIS AND GORDON TEAM AT COLDWELL BANKER REALTY,
Lisa C. Gordon (860)805-7722,
Coldwell Banker Realty 860-644-2461
Bought with:
Alejandra Zevallos, RES.0828516
Equity Realty Group, LLC
Source: Smart MLS,MLS#: 24132340
Facts & features
Interior
Bedrooms & bathrooms
- Bedrooms: 2
- Bathrooms: 1
- Full bathrooms: 1
Primary bedroom
- Level: Main
- Area: 233.18 Square Feet
- Dimensions: 13.1 x 17.8
Bedroom
- Features: Sliders
- Level: Main
- Area: 152.5 Square Feet
- Dimensions: 12.2 x 12.5
Dining room
- Level: Main
- Area: 134.93 Square Feet
- Dimensions: 13.1 x 10.3
Kitchen
- Level: Main
- Area: 149.35 Square Feet
- Dimensions: 14.5 x 10.3
Living room
- Level: Main
- Area: 182.91 Square Feet
- Dimensions: 9.1 x 20.1
Heating
- Forced Air, Oil
Cooling
- None
Appliances
- Included: Oven/Range, Range Hood, Refrigerator, Washer, Dryer, Water Heater
- Laundry: Main Level
Features
- Open Floorplan
- Basement: Full,Unfinished,Walk-Out Access
- Attic: Pull Down Stairs
- Has fireplace: No
Interior area
- Total structure area: 1,112
- Total interior livable area: 1,112 sqft
- Finished area above ground: 1,112
Property
Parking
- Total spaces: 4
- Parking features: Detached
- Garage spaces: 4
Accessibility
- Accessibility features: 32" Minimum Door Widths, Bath Grab Bars
Features
- Patio & porch: Deck
Lot
- Size: 2.68 Acres
- Features: Few Trees, Level
Details
- Additional structures: Shed(s)
- Parcel number: 1653790
- Zoning: RDD
Construction
Type & style
- Home type: SingleFamily
- Architectural style: Ranch
- Property subtype: Single Family Residence
Materials
- Vinyl Siding
- Foundation: Concrete Perimeter
- Roof: Shingle
Condition
- New construction: No
- Year built: 1953
Utilities & green energy
- Sewer: Septic Tank
- Water: Well
Community & neighborhood
Community
- Community features: Basketball Court, Golf, Health Club, Lake, Library, Medical Facilities, Shopping/Mall
Location
- Region: Tolland
Price history
| Date | Event | Price |
|---|---|---|
| 12/3/2025 | Sold | $275,000+10%$247/sqft |
Source: | ||
| 10/18/2025 | Pending sale | $249,900$225/sqft |
Source: | ||
| 10/9/2025 | Listed for sale | $249,9000%$225/sqft |
Source: | ||
| 6/28/2024 | Sold | $250,000+31.6%$225/sqft |
Source: | ||
| 6/12/2024 | Pending sale | $189,900$171/sqft |
Source: | ||
Public tax history
| Year | Property taxes | Tax assessment |
|---|---|---|
| 2025 | $4,804 +1.1% | $176,700 +40.5% |
| 2024 | $4,751 +1.2% | $125,800 |
| 2023 | $4,696 +2% | $125,800 |
Find assessor info on the county website
Neighborhood: 06084
Nearby schools
GreatSchools rating
- NABirch Grove Primary SchoolGrades: PK-2Distance: 0.7 mi
- 7/10Tolland Middle SchoolGrades: 6-8Distance: 1.6 mi
- 8/10Tolland High SchoolGrades: 9-12Distance: 1.5 mi
Schools provided by the listing agent
- Elementary: Birch Grove
- Middle: Tolland
- High: Tolland
Source: Smart MLS. This data may not be complete. We recommend contacting the local school district to confirm school assignments for this home.
Get pre-qualified for a loan
At Zillow Home Loans, we can pre-qualify you in as little as 5 minutes with no impact to your credit score.An equal housing lender. NMLS #10287.
Sell for more on Zillow
Get a Zillow Showcase℠ listing at no additional cost and you could sell for .
$279,300
2% more+$5,586
With Zillow Showcase(estimated)$284,886

