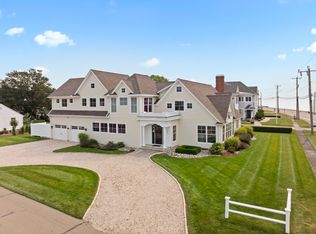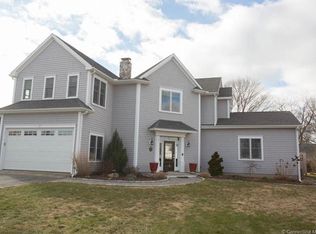Exquisite Knollwood Beach House! Superbly maintained & updated, this home will meet the needs of the most discerning buyer. Boasting over 3700 sq. ft. of quality livings spaces, glorious water views & just steps to the walkway & Knollwood Beach. Pretty front and back hardscape patios make outdoor entertaining a breeze. Enter through the front foyer w/French doors to either the stunning great room or formal living room w/gas fireplace. Walls of windows and gleaming hardwood floors throughout. Open floorplan great room, kitchen and dining ~ all beautifully appointed. The designer kitchen boasts Wolf gas cooktop, double ovens, Subzero, beverage cooler & Miele dishwasher. Huge center island with farm sink & granite . . . simply WOW. An office, half bath & laundry room complete the first floor. The second floor has a beautiful landing area with water view seating and comfortable spaces. The master bedroom suite is spacious & stunning, w/water view bay window, fireplace, walk-in closet and granite and tile bath with built-ins ~ lovely. There is a sunporch spanning the front of the second floor, a wonderful spot to watch the boats go by. A large water view bedroom, a granite & tile full bath and third bedroom compete the second floor. The lady of the house has turned bedroom #3 into a walk in closet w/California Closet inserts & lovely built-ins - these can be removed. The third bedroom has its own closet w/walk up access to large attic space-great for storage. Stunning!
This property is off market, which means it's not currently listed for sale or rent on Zillow. This may be different from what's available on other websites or public sources.

