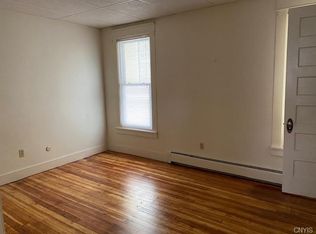A stunning example of charm and craftsmanship at it's finest. The open front porch is the beginning of what will be an amazing visit. The warmth of this home rises to greet you as you enter the foyer and see the gorgeous staircase and hw floors. The grand, large rooms include a parlor and living room that are highlighted by stained glass windows, beautiful wood trim, 2 sets of pocket doors, and a wood burning fireplace. The lovely updated kitchen offers casual dining space, SS appliances, plenty of cabinets. and ample work space. There's a formal dining room and 1st fl bedrm which is currently used as a den. The 2nd fl offers 4 sizable bedrooms with large closets and HW floors, a sitting room (or... perfect home office, playroom, or bdrm), and a laundry room at the top of the rear staircase. Plenty of storage is available in the rear mudroom, the walk-up attic, and the full basement. The rear porch offers more outdoor seating/dining space and leads to the oversized 2 car garage has stair access to the 2nd story that offers endless possibilities. 2021-01-11
This property is off market, which means it's not currently listed for sale or rent on Zillow. This may be different from what's available on other websites or public sources.
