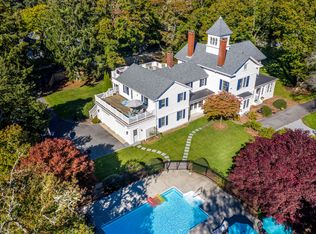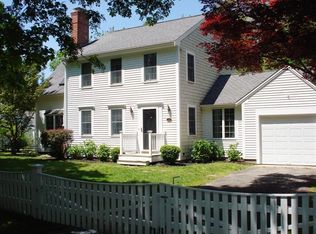Landmark Estate offering Gracious Elegance with fully Modern Amenities. Remarkably historic residence, with the finest millwork and finishes available to a successful Sea Captain. Since 2010 the property has been completely upgraded and refreshed: $400,000+ of improvements and upgrades in the last four years, including $250,000 in new windows and doors. 8+ bedrooms, including a luxurious Primary Suite with 12 foot ceilings, as well as a separate Apartment. Gleaming Wood Floors throughout, expansive open floor plan, Courtyard Patio area perfect for entertaining, secluded Swimming Pool area and renovated Pool House with new Bathroom. 1.37 acres with magnificent Linden trees in the heart of seaside Centerville...half mile to the Beach! Modern systems: Buderus, Wolf, SubZero...Turnkey Elegance with Timeless Character from a bygone era.
This property is off market, which means it's not currently listed for sale or rent on Zillow. This may be different from what's available on other websites or public sources.

