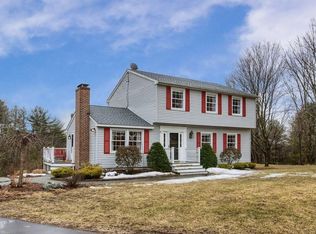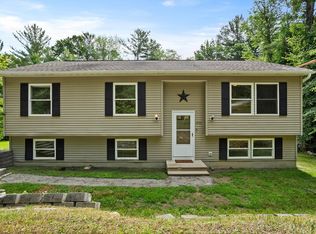Sold for $434,000
$434,000
454 Loring Rd, Barre, MA 01005
3beds
1,559sqft
Single Family Residence
Built in 2002
1.76 Acres Lot
$482,200 Zestimate®
$278/sqft
$3,342 Estimated rent
Home value
$482,200
$458,000 - $506,000
$3,342/mo
Zestimate® history
Loading...
Owner options
Explore your selling options
What's special
Have you always wanted to live in the country with almost 2 acres of land?Then this 3+bedroom,3 full bath,2 car garage home is for you! Set back from the road is a generously sized front & back yard w/ established gardens, chicken coop & brand new 10x12 deck for outdoor entertaining & relaxing. Step inside & you will find a huge eat in kitchen w/ SS appliances, Bosh dishwasher, double ovens, counter top range, walk-in pantry & slider leading to your new deck!A formal dining room, which could be a good space for a home office as well, large living room w/ gas fireplace & thoughtfully designed washer/dryer centrally located on second floor for convenience, as well as master bedroom w/ double closets & ensuite. Basement offers a bonus room & tons of recent updating including brand new carpet, laminate wood flooring, & freshly painted foyer, bedroom, stairwell & hallway. Just pick your paint colors for other rooms, move in & enjoy all the space, both inside & out, this home has to offer!
Zillow last checked: 8 hours ago
Listing updated: August 30, 2023 at 05:13pm
Listed by:
Tracy LaRosa 774-242-5314,
Daisy Hill Real Estate and Rentals 774-364-0856,
Tracy LaRosa 774-242-5314
Bought with:
Michelle Terry Team
EXIT Real Estate Executives
Source: MLS PIN,MLS#: 73138013
Facts & features
Interior
Bedrooms & bathrooms
- Bedrooms: 3
- Bathrooms: 3
- Full bathrooms: 3
- Main level bathrooms: 1
Primary bedroom
- Features: Bathroom - Full, Ceiling Fan(s), Closet, Flooring - Hardwood, Lighting - Overhead, Closet - Double
- Level: Second
- Area: 195
- Dimensions: 15 x 13
Bedroom 2
- Features: Skylight, Ceiling Fan(s), Closet, Flooring - Wall to Wall Carpet, Lighting - Overhead
- Level: Second
- Area: 195
- Dimensions: 15 x 13
Bedroom 3
- Features: Ceiling Fan(s), Closet, Flooring - Wall to Wall Carpet, Lighting - Overhead
- Level: Second
- Area: 156
- Dimensions: 13 x 12
Primary bathroom
- Features: Yes
Bathroom 1
- Features: Bathroom - Full, Bathroom - Tiled With Tub & Shower, Flooring - Laminate, Lighting - Overhead
- Level: Main,First
- Area: 100
- Dimensions: 10 x 10
Bathroom 2
- Features: Bathroom - Full, Bathroom - With Tub & Shower, Flooring - Stone/Ceramic Tile, Lighting - Sconce, Lighting - Overhead
- Level: Second
- Area: 60
- Dimensions: 12 x 5
Bathroom 3
- Features: Bathroom - Full, Bathroom - With Tub & Shower, Flooring - Stone/Ceramic Tile, Dryer Hookup - Electric, Washer Hookup, Lighting - Sconce, Lighting - Overhead
- Level: Second
- Area: 96
- Dimensions: 12 x 8
Dining room
- Features: Flooring - Hardwood, Lighting - Overhead
- Level: Main,First
- Area: 169
- Dimensions: 13 x 13
Kitchen
- Features: Flooring - Laminate, Dining Area, Balcony / Deck, Pantry, Exterior Access, Open Floorplan, Recessed Lighting, Slider, Stainless Steel Appliances, Peninsula, Lighting - Overhead
- Level: Main,First
- Area: 390
- Dimensions: 30 x 13
Living room
- Features: Ceiling Fan(s), Flooring - Laminate, Cable Hookup, Lighting - Overhead
- Level: Main,First
- Area: 285
- Dimensions: 19 x 15
Heating
- Baseboard, Oil, Propane
Cooling
- Window Unit(s)
Appliances
- Included: Oven, Dishwasher, Range, Refrigerator, Washer, Dryer
- Laundry: Electric Dryer Hookup, Washer Hookup
Features
- Internet Available - Unknown
- Flooring: Tile, Carpet, Laminate, Hardwood, Wood Laminate
- Windows: Screens
- Basement: Partial,Partially Finished,Interior Entry,Garage Access,Concrete
- Number of fireplaces: 1
- Fireplace features: Living Room
Interior area
- Total structure area: 1,559
- Total interior livable area: 1,559 sqft
Property
Parking
- Total spaces: 8
- Parking features: Attached, Under, Garage Faces Side, Paved Drive, Off Street, Paved
- Attached garage spaces: 2
- Uncovered spaces: 6
Accessibility
- Accessibility features: No
Features
- Patio & porch: Deck, Deck - Wood
- Exterior features: Deck, Deck - Wood, Rain Gutters, Screens, Garden, Stone Wall
Lot
- Size: 1.76 Acres
- Features: Wooded, Cleared, Gentle Sloping, Level
Details
- Parcel number: M:000G B:0484 L:,4330538
- Zoning: R80
Construction
Type & style
- Home type: SingleFamily
- Architectural style: Cape,Split Entry
- Property subtype: Single Family Residence
Materials
- Frame
- Foundation: Concrete Perimeter
- Roof: Shingle
Condition
- Year built: 2002
Utilities & green energy
- Electric: 220 Volts, Circuit Breakers, Generator Connection
- Sewer: Private Sewer
- Water: Private
- Utilities for property: for Electric Range, for Electric Oven, for Electric Dryer, Washer Hookup, Generator Connection
Green energy
- Energy efficient items: Thermostat
- Energy generation: Solar
Community & neighborhood
Community
- Community features: Shopping, Pool, Tennis Court(s), Park, Walk/Jog Trails, Stable(s), Golf, Medical Facility, Bike Path, House of Worship, Public School
Location
- Region: Barre
Other
Other facts
- Listing terms: Contract
- Road surface type: Paved
Price history
| Date | Event | Price |
|---|---|---|
| 8/25/2023 | Sold | $434,000+8.8%$278/sqft |
Source: MLS PIN #73138013 Report a problem | ||
| 7/19/2023 | Listed for sale | $399,000+81.4%$256/sqft |
Source: MLS PIN #73138013 Report a problem | ||
| 11/10/2015 | Sold | $220,000-2.2%$141/sqft |
Source: Public Record Report a problem | ||
| 7/28/2015 | Listed for sale | $225,000-11.1%$144/sqft |
Source: Cirelli Real Estate #71880303 Report a problem | ||
| 4/1/2003 | Sold | $253,000$162/sqft |
Source: Public Record Report a problem | ||
Public tax history
| Year | Property taxes | Tax assessment |
|---|---|---|
| 2025 | $5,573 +1.7% | $410,100 +4.6% |
| 2024 | $5,480 +0.5% | $392,000 +14.1% |
| 2023 | $5,451 +8.8% | $343,700 +15.6% |
Find assessor info on the county website
Neighborhood: 01005
Nearby schools
GreatSchools rating
- 6/10Ruggles Lane SchoolGrades: PK-5Distance: 2.8 mi
- 4/10Quabbin Regional Middle SchoolGrades: 6-8Distance: 0.8 mi
- 4/10Quabbin Regional High SchoolGrades: 9-12Distance: 0.8 mi
Schools provided by the listing agent
- Elementary: Ruggles Lane
- Middle: Quabbin Middle
- High: Quabbin Hs
Source: MLS PIN. This data may not be complete. We recommend contacting the local school district to confirm school assignments for this home.
Get a cash offer in 3 minutes
Find out how much your home could sell for in as little as 3 minutes with a no-obligation cash offer.
Estimated market value$482,200
Get a cash offer in 3 minutes
Find out how much your home could sell for in as little as 3 minutes with a no-obligation cash offer.
Estimated market value
$482,200

