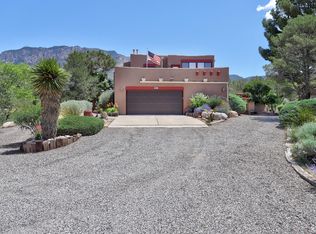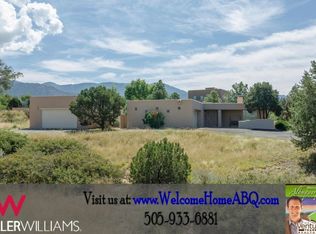Sold on 04/17/24
Price Unknown
454 Live Oak Rd NE, Albuquerque, NM 87122
4beds
2,543sqft
Single Family Residence
Built in 1976
0.94 Acres Lot
$800,500 Zestimate®
$--/sqft
$2,652 Estimated rent
Home value
$800,500
$752,000 - $857,000
$2,652/mo
Zestimate® history
Loading...
Owner options
Explore your selling options
What's special
Timeless Sandia Heights architecture with exposed adobe accent walls nestled in the heart of this .94 acre desert landscape. This perfect single level floor plan boasts 2 living areas, 4 generous sized bedrooms & master with its own sitting area. 2 way fireplace in living area/dining room and wood stove in the family room, perfect for cozy gatherings. Look out to the easy care back yard landscape greeted by the ultimate desert retreat with pool and fabulous mountain views. Watch the wild life or the tram from any of the oversized windows streaming in natural light. Attached large garage & detached 802 SF extra garage. These 4 car spaces in 2 garages can provide ample space for vehicles, workshop or even a home gym. This tranquil home offers a perfect blend of luxury, comfort & charm.
Zillow last checked: 8 hours ago
Listing updated: April 17, 2024 at 01:36pm
Listed by:
Janie Gilmore-Daniels 505-259-0502,
Vista Encantada Realtors, LLC,
Katherine Gilmore Mosley 505-463-0680,
Vista Encantada Realtors, LLC
Bought with:
Myra C Herrmann, 38282
Keller Williams Realty
Source: SWMLS,MLS#: 1058251
Facts & features
Interior
Bedrooms & bathrooms
- Bedrooms: 4
- Bathrooms: 2
- Full bathrooms: 2
Primary bedroom
- Level: Main
- Area: 374
- Dimensions: 22 x 17
Bedroom 2
- Level: Main
- Area: 144
- Dimensions: 12 x 12
Bedroom 3
- Level: Main
- Area: 161.5
- Dimensions: 17 x 9.5
Bedroom 4
- Level: Main
- Area: 122.21
- Dimensions: 11.11 x 11
Dining room
- Level: Main
- Area: 138.28
- Dimensions: 14.11 x 9.8
Family room
- Level: Main
- Area: 183.43
- Dimensions: 14.11 x 13
Kitchen
- Level: Main
- Area: 207
- Dimensions: 18 x 11.5
Living room
- Level: Main
- Area: 168
- Dimensions: 14 x 12
Heating
- Central, Forced Air, Propane
Cooling
- Evaporative Cooling, Multi Units
Appliances
- Included: Built-In Electric Range, Dryer, Dishwasher, Disposal, Microwave, Refrigerator, Washer
- Laundry: Dryer Hookup, ElectricDryer Hookup
Features
- Beamed Ceilings, Breakfast Bar, Breakfast Area, Ceiling Fan(s), Separate/Formal Dining Room, Dual Sinks, Entrance Foyer, Multiple Living Areas, Main Level Primary, Skylights, Separate Shower, Tub Shower, Water Closet(s), Walk-In Closet(s)
- Flooring: Brick, Tile, Wood
- Windows: Double Pane Windows, Insulated Windows, Vinyl, Skylight(s)
- Has basement: No
- Number of fireplaces: 2
- Fireplace features: Custom, Multi-Sided, Wood Burning Stove
Interior area
- Total structure area: 2,543
- Total interior livable area: 2,543 sqft
Property
Parking
- Total spaces: 4
- Parking features: Attached, Detached, Garage, Oversized
- Attached garage spaces: 4
Features
- Levels: One
- Stories: 1
- Patio & porch: Covered, Open, Patio
- Exterior features: Courtyard, Private Entrance, Private Yard
- Has private pool: Yes
- Pool features: Fiberglass, In Ground
- Fencing: Wall
- Has view: Yes
Lot
- Size: 0.94 Acres
- Features: Landscaped, Views, Xeriscape
Details
- Additional structures: Second Garage
- Parcel number: 102306416213030105
- Zoning description: R-1
Construction
Type & style
- Home type: SingleFamily
- Architectural style: Pueblo
- Property subtype: Single Family Residence
Materials
- Frame, Stucco
- Roof: Flat,Membrane,Pitched,Rubber
Condition
- Resale
- New construction: No
- Year built: 1976
Utilities & green energy
- Sewer: Septic Tank
- Water: Community/Coop
- Utilities for property: Electricity Connected, Natural Gas Available, Sewer Connected, Water Connected
Green energy
- Energy generation: None
- Water conservation: Water-Smart Landscaping
Community & neighborhood
Security
- Security features: Smoke Detector(s)
Location
- Region: Albuquerque
HOA & financial
HOA
- Has HOA: No
- HOA fee: $15 monthly
- Services included: Security
- Association name: Sandia Heights
Other
Other facts
- Listing terms: Cash,Conventional,VA Loan
- Road surface type: Paved
Price history
| Date | Event | Price |
|---|---|---|
| 4/17/2024 | Sold | -- |
Source: | ||
| 3/10/2024 | Pending sale | $735,000$289/sqft |
Source: | ||
| 3/8/2024 | Listed for sale | $735,000+54.7%$289/sqft |
Source: | ||
| 6/16/2017 | Sold | -- |
Source: | ||
| 5/4/2017 | Pending sale | $475,000$187/sqft |
Source: Dave Slade & Associates LLC #888075 Report a problem | ||
Public tax history
| Year | Property taxes | Tax assessment |
|---|---|---|
| 2024 | $5,561 +1.6% | $179,124 +3% |
| 2023 | $5,473 +109.5% | $173,908 +3% |
| 2022 | $2,613 +3.5% | $168,843 +3% |
Find assessor info on the county website
Neighborhood: Sandia Heights
Nearby schools
GreatSchools rating
- 9/10Double Eagle Elementary SchoolGrades: PK-5Distance: 1.1 mi
- 7/10Desert Ridge Middle SchoolGrades: 6-8Distance: 3.2 mi
- 7/10La Cueva High SchoolGrades: 9-12Distance: 3.7 mi
Schools provided by the listing agent
- Elementary: Double Eagle
- Middle: Desert Ridge
- High: La Cueva
Source: SWMLS. This data may not be complete. We recommend contacting the local school district to confirm school assignments for this home.
Get a cash offer in 3 minutes
Find out how much your home could sell for in as little as 3 minutes with a no-obligation cash offer.
Estimated market value
$800,500
Get a cash offer in 3 minutes
Find out how much your home could sell for in as little as 3 minutes with a no-obligation cash offer.
Estimated market value
$800,500

