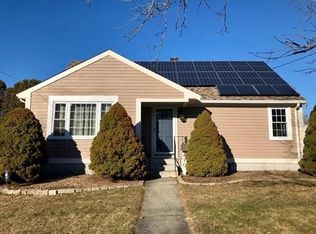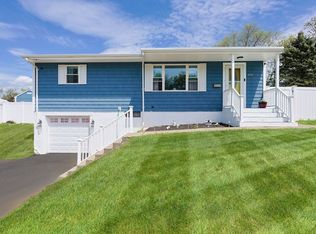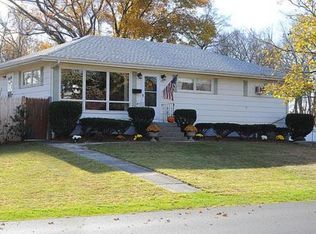Sold for $475,000
$475,000
454 Lepes Rd, Somerset, MA 02726
3beds
1,182sqft
Single Family Residence
Built in 1961
0.25 Acres Lot
$506,700 Zestimate®
$402/sqft
$2,530 Estimated rent
Home value
$506,700
$461,000 - $557,000
$2,530/mo
Zestimate® history
Loading...
Owner options
Explore your selling options
What's special
Price reduction! Why pay full price for utilities? This home was designed by the Seller who installed numerous energy efficient components including state of the art solar panels with a Tesla Battery backup. This tri-level home offers a 20x40 in-ground newly resurfaced gunite swimming pool for your family fun and lap swimming. In addition to the many updates including a on-demand hot water system, Mitsubishi heat pump system with a/c (installed 2022), a newer bathroom and kitchen with energy efficient appliances, it has a 200amp newer electrical service installed in 2022. There is nothing to do but add your personal touches!
Zillow last checked: 8 hours ago
Listing updated: November 22, 2024 at 03:46am
Listed by:
James Baptista 508-558-9123,
Lamacchia Realty, Inc. 508-677-3629,
James Baptista 508-558-9123
Bought with:
James Baptista
Lamacchia Realty, Inc.
Source: MLS PIN,MLS#: 73262176
Facts & features
Interior
Bedrooms & bathrooms
- Bedrooms: 3
- Bathrooms: 1
- Full bathrooms: 1
Primary bedroom
- Features: Ceiling Fan(s), Flooring - Hardwood
- Area: 155.25
- Dimensions: 11.5 x 13.5
Dining room
- Features: Flooring - Hardwood, Lighting - Overhead
- Area: 126
- Dimensions: 10.5 x 12
Family room
- Features: Ceiling Fan(s), Flooring - Stone/Ceramic Tile
- Area: 192.5
- Dimensions: 11 x 17.5
Living room
- Features: Ceiling Fan(s), Flooring - Hardwood, Window(s) - Picture, Lighting - Overhead
- Area: 220
- Dimensions: 11 x 20
Heating
- Baseboard, Heat Pump, Natural Gas, Active Solar
Cooling
- Central Air, Heat Pump, Active Solar, Ductless
Appliances
- Included: Gas Water Heater, Tankless Water Heater, Range, Microwave, Refrigerator, ENERGY STAR Qualified Refrigerator, Range Hood, Plumbed For Ice Maker
- Laundry: Electric Dryer Hookup, Washer Hookup
Features
- Flooring: Tile, Hardwood
- Doors: Storm Door(s)
- Windows: Insulated Windows
- Basement: Partial,Partially Finished,Concrete
- Has fireplace: No
Interior area
- Total structure area: 1,182
- Total interior livable area: 1,182 sqft
Property
Parking
- Total spaces: 5
- Parking features: Under, Off Street
- Attached garage spaces: 1
- Uncovered spaces: 4
Features
- Patio & porch: Patio
- Exterior features: Patio, Pool - Inground, Storage, Fenced Yard
- Has private pool: Yes
- Pool features: In Ground
- Fencing: Fenced
Lot
- Size: 0.25 Acres
- Features: Corner Lot
Details
- Parcel number: 2951347
- Zoning: R1
Construction
Type & style
- Home type: SingleFamily
- Architectural style: Split Entry
- Property subtype: Single Family Residence
Materials
- Foundation: Concrete Perimeter
Condition
- Year built: 1961
Utilities & green energy
- Electric: Circuit Breakers, 200+ Amp Service, Net Meter
- Sewer: Public Sewer
- Water: Public
- Utilities for property: for Gas Range, for Gas Oven, for Electric Dryer, Washer Hookup, Icemaker Connection
Green energy
- Energy efficient items: Thermostat, Other (See Remarks)
- Energy generation: Solar
Community & neighborhood
Security
- Security features: Security System
Community
- Community features: Public Transportation
Location
- Region: Somerset
Price history
| Date | Event | Price |
|---|---|---|
| 11/15/2024 | Sold | $475,000-2.1%$402/sqft |
Source: MLS PIN #73262176 Report a problem | ||
| 9/24/2024 | Price change | $485,000-2.8%$410/sqft |
Source: MLS PIN #73262176 Report a problem | ||
| 9/6/2024 | Listed for sale | $499,000$422/sqft |
Source: MLS PIN #73262176 Report a problem | ||
| 9/5/2024 | Contingent | $499,000$422/sqft |
Source: MLS PIN #73262176 Report a problem | ||
| 9/5/2024 | Listed for sale | $499,000$422/sqft |
Source: MLS PIN #73262176 Report a problem | ||
Public tax history
| Year | Property taxes | Tax assessment |
|---|---|---|
| 2025 | $5,442 +6.7% | $409,200 +2.6% |
| 2024 | $5,101 +14% | $398,800 +13% |
| 2023 | $4,476 +8.6% | $353,000 +13.9% |
Find assessor info on the county website
Neighborhood: 02726
Nearby schools
GreatSchools rating
- 6/10South Elementary SchoolGrades: K-5Distance: 0.4 mi
- 5/10Somerset Middle SchoolGrades: 6-8Distance: 0.6 mi
- 7/10Somerset Berkley Regional High SchoolGrades: 9-12Distance: 1.3 mi
Get pre-qualified for a loan
At Zillow Home Loans, we can pre-qualify you in as little as 5 minutes with no impact to your credit score.An equal housing lender. NMLS #10287.


