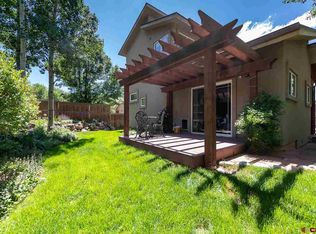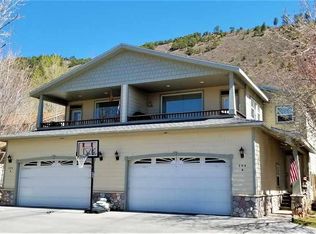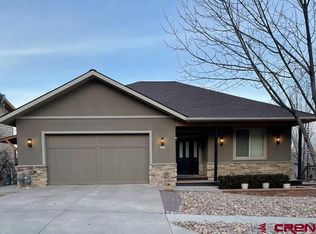Open floorplan home in the desired Skyridge Estates with natural light throughout with pine vaulted ceilings, skylights and upgrades. The kitchen was recently updated and opened up to the great room with a large custom island. The downstairs family room may be a fourth bedroom with an installed Murphy wall bed, closet and new flooring. Master bedroom has vaulted pine ceilings, two closets with a relaxing balcony enjoying the park, sunsets and mountain views across from open space. Master bath has granite and travertine tile with jet tub and separate shower. Laundry is conveniently upstairs with bedrooms. Backyard is private with landscape, including a trex deck for grilling and upper stamped concrete patio. Front yard is treed and landscaped with a front porch. Only drive minutes, or bike or take the city public trolley to downtown and neighborhood Park Elementary. Raider Ridge trail system is a great hike or trail ride from the neighborhood!
This property is off market, which means it's not currently listed for sale or rent on Zillow. This may be different from what's available on other websites or public sources.



