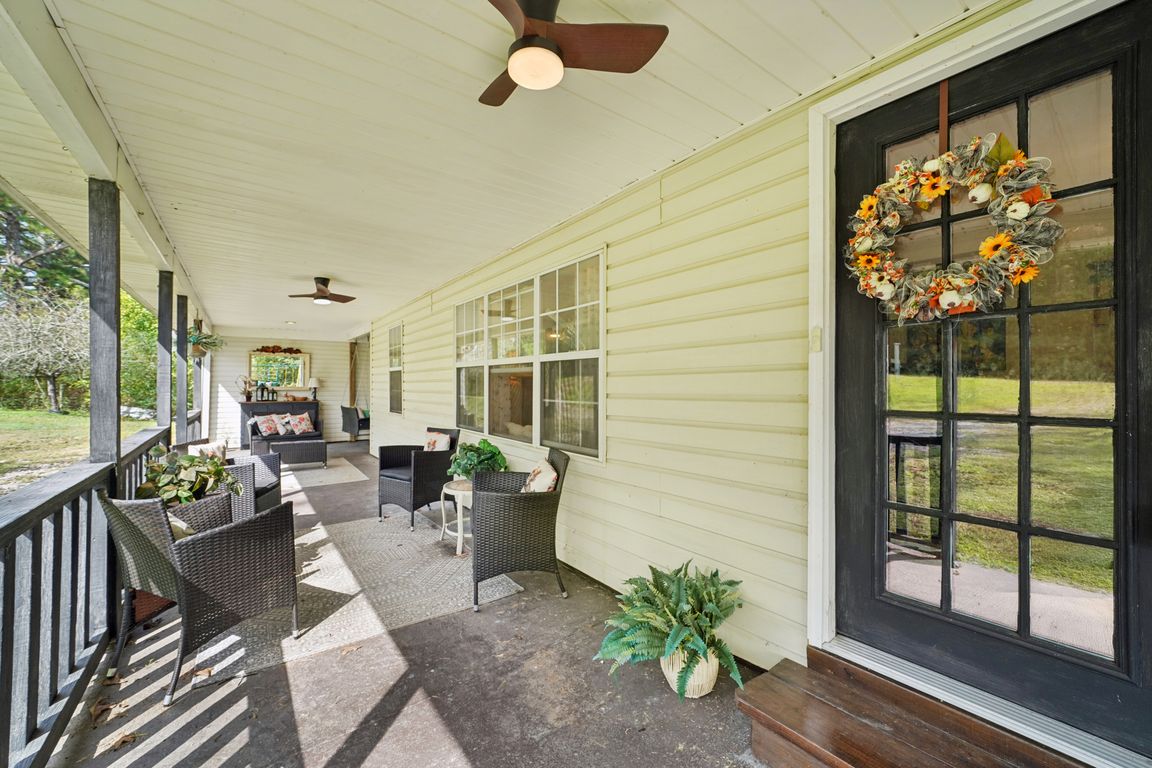
For sale
$474,999
4beds
2,403sqft
454 Hutchens Dr, Oneonta, AL 35121
4beds
2,403sqft
Single family residence
Built in 1940
5 Acres
3 Attached garage spaces
$198 price/sqft
What's special
Step back in time with modern comfort at 454 Hutchens Drive! This beautifully updated 1940s farmhouse blends historic charm with 2024 upgrades. Enjoy a wrap-around porch with breezeway and four ceiling fans. The 3-car, 3-bay garage offers floored storage above, a half bath, and second laundry area. Inside, a double-door entry ...
- 13 days |
- 964 |
- 19 |
Source: GALMLS,MLS#: 21432570
Travel times
Living Room
Kitchen
Dining Room
Zillow last checked: 7 hours ago
Listing updated: October 10, 2025 at 09:25am
Listed by:
Josh Vernon 205-206-4334,
Keller Williams Realty Vestavia,
Kendall Simpkins 334-467-7684,
Keller Williams Realty Vestavia
Source: GALMLS,MLS#: 21432570
Facts & features
Interior
Bedrooms & bathrooms
- Bedrooms: 4
- Bathrooms: 3
- Full bathrooms: 2
- 1/2 bathrooms: 1
Rooms
- Room types: Bedroom, Den/Family (ROOM), Bathroom, Half Bath (ROOM), Kitchen, Master Bathroom, Master Bedroom
Primary bedroom
- Level: First
Bedroom 1
- Level: First
Bedroom 2
- Level: First
Bedroom 3
- Level: First
Primary bathroom
- Level: First
Bathroom 1
- Level: First
Family room
- Level: First
Kitchen
- Features: Stone Counters, Eat-in Kitchen, Pantry
- Level: First
Living room
- Level: First
Basement
- Area: 0
Heating
- Window Unit (Heat)
Cooling
- Split System
Appliances
- Included: Dishwasher, Stainless Steel Appliance(s), Stove-Electric, Electric Water Heater
- Laundry: Electric Dryer Hookup, Washer Hookup, Main Level, Other, Yes
Features
- Recessed Lighting, Smooth Ceilings, Soaking Tub, Separate Shower, Walk-In Closet(s)
- Flooring: Hardwood, Tile
- Attic: None
- Number of fireplaces: 1
- Fireplace features: Brick (FIREPL), Living Room, Electric
Interior area
- Total interior livable area: 2,403 sqft
- Finished area above ground: 2,403
- Finished area below ground: 0
Video & virtual tour
Property
Parking
- Total spaces: 3
- Parking features: Attached, Driveway, Parking (MLVL), Garage Faces Front
- Attached garage spaces: 3
- Has uncovered spaces: Yes
Features
- Levels: One
- Stories: 1
- Patio & porch: Covered, Patio, Porch
- Pool features: None
- Fencing: Fenced
- Has view: Yes
- View description: None
- Waterfront features: No
Lot
- Size: 5 Acres
Details
- Additional structures: Barn(s)
- Parcel number: 1709310000007.000
- Special conditions: N/A
Construction
Type & style
- Home type: SingleFamily
- Property subtype: Single Family Residence
Materials
- Vinyl Siding
- Foundation: Slab
Condition
- Year built: 1940
Utilities & green energy
- Sewer: Septic Tank
- Water: Public
Community & HOA
Community
- Subdivision: Oneonta
Location
- Region: Oneonta
Financial & listing details
- Price per square foot: $198/sqft
- Tax assessed value: $198,900
- Price range: $475K - $475K
- Date on market: 9/28/2025