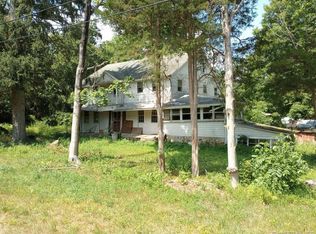2025 is the year to have the home of your dreams! Come see this gorgeous enclave of five to-be-built houses on a private road in the charming coastal town of Madison. Ideally located just two hours from both NYC and Boston, Madison is beloved for its award-winning schools, restaurants, shops, and of course, beautiful beaches! Constructed by a well-established local Madison builder, these houses include all the details you would expect from a meticulously-built brand new home, such as gleaming hardwood floors, 9ft ceilings, walk-in closets in every bedroom, energy efficient features, and exceptional craftmanship throughout. Seize the opportunity to customize your future home and have exactly what you want! Other plans available.
This property is off market, which means it's not currently listed for sale or rent on Zillow. This may be different from what's available on other websites or public sources.
