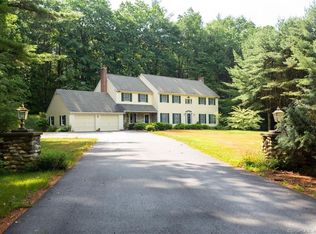CLASSIC HARTLAND COLONIAL - The peaceful location of this West Hartland gem is just outside the village of Riverton and directly across from canoeing, kayaking and world class fishing offered in the West Branch of the Farmington River. Part of the Riverview Estates and surrounded by hundreds of mixed woodland acres from the Tunxis, People's and American Legion State Forests, this area is one of Northwest Connecticut's best-kept secrets. Recreation and charm available in tranquil Litchfield County are nearby to the west and a short trip to the east brings you to the shopping, dining, and services offered in the Farmington Valley. As you turn into the driveway after a short drive along the River, you will cross inside stone walls to a tranquil 2+ acre setting that says “this is home”. Well loved and beautifully cared for, this classic colonial is an appealing property that was thoughtfully designed for comfort and entertaining. You can enjoy privacy and a country lifestyle while knowing all the conveniences are easily accessible just a few miles away. The rare and ornamental plantings, an entry foyer with a dramatic balcony and a 3 season room where you can feel stress slip away are some of the features that make this home's warmth and attention to detail quickly apparent.
This property is off market, which means it's not currently listed for sale or rent on Zillow. This may be different from what's available on other websites or public sources.
