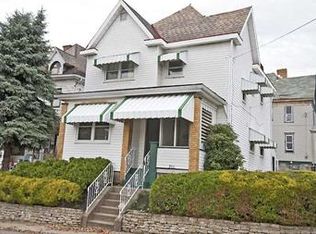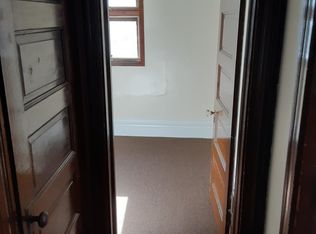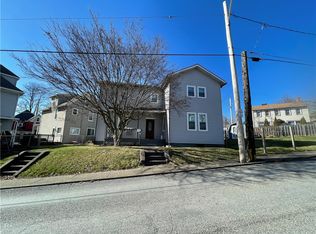Sold for $220,000
$220,000
454 Harmony Ave, Rochester, PA 15074
4beds
2,430sqft
Single Family Residence
Built in 1900
5,662.8 Square Feet Lot
$225,600 Zestimate®
$91/sqft
$1,737 Estimated rent
Home value
$225,600
$194,000 - $262,000
$1,737/mo
Zestimate® history
Loading...
Owner options
Explore your selling options
What's special
This completely remodeled 4-bedroom, 2.5-bath home blends modern luxury with thoughtful design. Featuring a brand-new roof, energy-efficient windows, and premium upgrades throughout, this home is designed for comfort and elegance.
Step into the heart of the home—an expansive gourmet kitchen with a stunning granite island sleek countertops, custom cabinetry, and high-end appliances. Whether preparing meals or entertaining guests, this space is both stylish and functional.
The primary suite is a retreat in itself, boasting a spa-inspired master bath with a jet soaking tub and high-end spray shower for ultimate relaxation. Generously sized additional bedrooms offer versatility, while a large attic provides ample storage or room for expansion.
Enjoy the convenience of off-street parking and a prime location near shopping, dining, and schools. This home offers the perfect balance of modern updates, spacious living, and timeless charm—ready for you to move in!
Zillow last checked: 8 hours ago
Listing updated: September 04, 2025 at 05:40am
Listed by:
Julie Adam 724-847-1880,
HOSTETTER LEE W. R E
Bought with:
Katie Marchionda, RS334172
EXP REALTY LLC
Source: WPMLS,MLS#: 1705306 Originating MLS: West Penn Multi-List
Originating MLS: West Penn Multi-List
Facts & features
Interior
Bedrooms & bathrooms
- Bedrooms: 4
- Bathrooms: 3
- Full bathrooms: 2
- 1/2 bathrooms: 1
Primary bedroom
- Level: Upper
- Dimensions: 14x12
Bedroom 2
- Level: Upper
- Dimensions: 10x14
Bedroom 3
- Level: Upper
- Dimensions: 13x10
Bedroom 4
- Level: Upper
- Dimensions: 10x11
Kitchen
- Level: Main
- Dimensions: 13x15
Laundry
- Level: Main
- Dimensions: 7x6
Living room
- Level: Main
- Dimensions: 36x15
Heating
- Gas
Cooling
- Central Air
Appliances
- Included: Some Gas Appliances, Dishwasher, Microwave, Refrigerator, Stove
Features
- Jetted Tub, Kitchen Island
- Flooring: Ceramic Tile, Hardwood
- Basement: Full,Walk-Up Access
Interior area
- Total structure area: 2,430
- Total interior livable area: 2,430 sqft
Property
Parking
- Total spaces: 2
- Parking features: Off Street
Features
- Levels: Three Or More
- Stories: 3
- Has spa: Yes
Lot
- Size: 5,662 sqft
- Dimensions: 5663 sq feet
Details
- Parcel number: 470020420000
Construction
Type & style
- Home type: SingleFamily
- Architectural style: Three Story
- Property subtype: Single Family Residence
Materials
- Frame
- Roof: Asphalt
Condition
- Resale
- Year built: 1900
Utilities & green energy
- Sewer: Public Sewer
- Water: Public
Community & neighborhood
Location
- Region: Rochester
Price history
| Date | Event | Price |
|---|---|---|
| 9/4/2025 | Pending sale | $229,900+4.5%$95/sqft |
Source: | ||
| 9/3/2025 | Sold | $220,000-4.3%$91/sqft |
Source: | ||
| 8/2/2025 | Contingent | $229,900$95/sqft |
Source: | ||
| 6/30/2025 | Listed for sale | $229,900$95/sqft |
Source: | ||
| 6/17/2025 | Contingent | $229,900$95/sqft |
Source: | ||
Public tax history
| Year | Property taxes | Tax assessment |
|---|---|---|
| 2023 | $2,635 +1.9% | $19,200 |
| 2022 | $2,587 | $19,200 |
| 2021 | $2,587 +1.1% | $19,200 |
Find assessor info on the county website
Neighborhood: 15074
Nearby schools
GreatSchools rating
- 6/10Rochester Area El SchoolGrades: K-5Distance: 0.4 mi
- 6/10Rochester Area Middle SchoolGrades: 6-8Distance: 0.4 mi
- 5/10Rochester Area High SchoolGrades: 9-12Distance: 0.4 mi
Schools provided by the listing agent
- District: Rochester Area
Source: WPMLS. This data may not be complete. We recommend contacting the local school district to confirm school assignments for this home.
Get pre-qualified for a loan
At Zillow Home Loans, we can pre-qualify you in as little as 5 minutes with no impact to your credit score.An equal housing lender. NMLS #10287.


