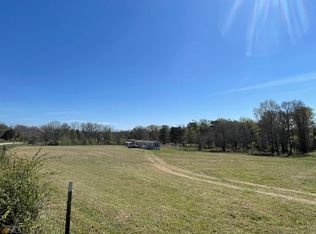Closed
$625,000
454 Hale Crossing Rd, Royston, GA 30662
3beds
2,876sqft
Single Family Residence
Built in 1991
11 Acres Lot
$620,100 Zestimate®
$217/sqft
$1,785 Estimated rent
Home value
$620,100
Estimated sales range
Not available
$1,785/mo
Zestimate® history
Loading...
Owner options
Explore your selling options
What's special
Dreamy 11-Acre Mini Farm with a Stunning 2800+ SqFt Brick Home! If you've been dreaming of wide-open spaces, charming farmhouse touches, and modern convenience, this beautifully renovated brick home is calling your name! Nestled on 11 acres, this one-level stunner offers the perfect mix of classic charm and fresh, high-end updates. Step inside to find warm hardwood floors, custom cabinetry throughout, and a sprawling open floor plan designed for gathering and everyday living. The kitchen is a showstopper, featuring double ovens, a farmhouse sink, a spacious island, and plenty of prep space for your favorite meals. The living room's brick fireplace adds a cozy touch, while the oversized dining area and breakfast nook make hosting a breeze. A large sunroom offers the perfect space for a home office, playroom, or second living area, giving this home even more flexibility. The primary suite is a true retreat with double vanities, a walk-in closet, and a thoughtfully designed layout. Spacious additional bedrooms ensure everyone has plenty of room to stretch out. And let's talk about that laundry room-huge, functional, and featuring stunning brick flooring plus more custom cabinetry + pantry space! Step outside to enjoy the stamped concrete patio, perfect for entertaining or simply relaxing with a cup of coffee while taking in the peaceful country views. A nice metal workshop with garage doors offers endless possibilities for storage, hobbies, or a home business. The adorable rustic loft barn adds even more character to this mini farm, ready for animals, extra storage, or creative use. This home is the perfect blend of modern farmhouse charm and function-all it needs is you! Schedule your showing Call Shelley today! ***All buyers must provide proof of funds or approval letter prior to showings!***
Zillow last checked: 8 hours ago
Listing updated: May 14, 2025 at 11:09am
Listed by:
Shelley Phillips 7064769489,
RE/MAX Classic
Bought with:
Christy Finley, 303617
RE/MAX Classic
Source: GAMLS,MLS#: 10461245
Facts & features
Interior
Bedrooms & bathrooms
- Bedrooms: 3
- Bathrooms: 2
- Full bathrooms: 2
- Main level bathrooms: 2
- Main level bedrooms: 3
Dining room
- Features: Seats 12+
Kitchen
- Features: Breakfast Area, Breakfast Bar, Kitchen Island, Pantry, Solid Surface Counters, Walk-in Pantry
Heating
- Central
Cooling
- Central Air, Common
Appliances
- Included: Cooktop, Dishwasher, Double Oven, Electric Water Heater, Microwave, Stainless Steel Appliance(s)
- Laundry: Other
Features
- Double Vanity, Master On Main Level, Other, Separate Shower, Tile Bath, Walk-In Closet(s)
- Flooring: Carpet, Hardwood, Other, Tile
- Windows: Double Pane Windows
- Basement: Crawl Space
- Number of fireplaces: 1
- Fireplace features: Family Room, Masonry
Interior area
- Total structure area: 2,876
- Total interior livable area: 2,876 sqft
- Finished area above ground: 2,876
- Finished area below ground: 0
Property
Parking
- Total spaces: 2
- Parking features: Attached, Detached, Garage, Garage Door Opener, Kitchen Level, Parking Pad, Side/Rear Entrance, Storage
- Has attached garage: Yes
- Has uncovered spaces: Yes
Accessibility
- Accessibility features: Other
Features
- Levels: One
- Stories: 1
- Patio & porch: Patio, Porch
- Exterior features: Other
- Fencing: Other
Lot
- Size: 11 Acres
- Features: Level, Sloped
- Residential vegetation: Grassed, Partially Wooded
Details
- Additional structures: Barn(s), Garage(s), Outbuilding, Second Garage, Shed(s), Workshop
- Parcel number: 048 157 A
Construction
Type & style
- Home type: SingleFamily
- Architectural style: Brick 4 Side,Ranch
- Property subtype: Single Family Residence
Materials
- Brick
- Foundation: Block
- Roof: Composition
Condition
- Updated/Remodeled
- New construction: No
- Year built: 1991
Utilities & green energy
- Sewer: Septic Tank
- Water: Public, Well
- Utilities for property: High Speed Internet, Water Available
Community & neighborhood
Community
- Community features: None
Location
- Region: Royston
- Subdivision: None
HOA & financial
HOA
- Has HOA: No
- Services included: Other
Other
Other facts
- Listing agreement: Exclusive Right To Sell
- Listing terms: Cash,Conventional,FHA,Other,USDA Loan,VA Loan
Price history
| Date | Event | Price |
|---|---|---|
| 5/14/2025 | Sold | $625,000-3.8%$217/sqft |
Source: | ||
| 3/19/2025 | Pending sale | $650,000$226/sqft |
Source: | ||
| 2/18/2025 | Listed for sale | $650,000$226/sqft |
Source: | ||
Public tax history
| Year | Property taxes | Tax assessment |
|---|---|---|
| 2024 | $99 +7.9% | $4,222 +10% |
| 2023 | $91 +18.7% | $3,838 +28.6% |
| 2022 | $77 -6.2% | $2,984 |
Find assessor info on the county website
Neighborhood: 30662
Nearby schools
GreatSchools rating
- 6/10Royston Elementary SchoolGrades: K-5Distance: 4.6 mi
- 5/10Franklin County Middle SchoolGrades: 6-8Distance: 7.7 mi
- 5/10Franklin County High SchoolGrades: 9-12Distance: 5.5 mi
Schools provided by the listing agent
- Elementary: Royston
- Middle: Franklin County
- High: Franklin County
Source: GAMLS. This data may not be complete. We recommend contacting the local school district to confirm school assignments for this home.

Get pre-qualified for a loan
At Zillow Home Loans, we can pre-qualify you in as little as 5 minutes with no impact to your credit score.An equal housing lender. NMLS #10287.
Sell for more on Zillow
Get a free Zillow Showcase℠ listing and you could sell for .
$620,100
2% more+ $12,402
With Zillow Showcase(estimated)
$632,502