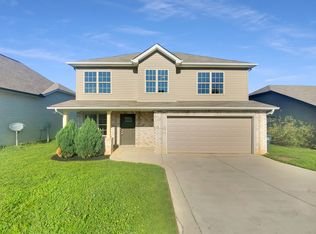Closed
$334,250
454 Golf Club Ln, Springfield, TN 37172
3beds
1,714sqft
Single Family Residence, Residential
Built in 2018
7,405.2 Square Feet Lot
$342,300 Zestimate®
$195/sqft
$2,036 Estimated rent
Home value
$342,300
$305,000 - $383,000
$2,036/mo
Zestimate® history
Loading...
Owner options
Explore your selling options
What's special
Enter this well loved home from the covered front porch, to a spacious living room, open dining & kitchen with granite counter top, a pantry, tile back splash, tile floor & eating/serving bar.The main level has a guest half bath, laundry room off of the kitchen & easy to maintain flooring. No carpet on the first floor except stairs. The primary bedroom features an ensuite with tiled walk-in shower, soaking tub, linen closet & double vanity. Two large bedrooms & a guest bath complete the 2nd level. There's a low maintenance back patio for cook-outs & relaxing, plus a mostly level lot. Tucked away in The Village Greens yet close to shopping and dining. Call today to tour this immaculate home!
Zillow last checked: 8 hours ago
Listing updated: June 19, 2025 at 12:41pm
Listing Provided by:
Chris Fox 931-216-0706,
Keller Williams Realty Clarksville
Bought with:
Natasha Holcomb, 341448
Benchmark Realty, LLC
Source: RealTracs MLS as distributed by MLS GRID,MLS#: 2773492
Facts & features
Interior
Bedrooms & bathrooms
- Bedrooms: 3
- Bathrooms: 3
- Full bathrooms: 2
- 1/2 bathrooms: 1
Bedroom 1
- Features: Walk-In Closet(s)
- Level: Walk-In Closet(s)
- Area: 208 Square Feet
- Dimensions: 13x16
Bedroom 2
- Area: 168 Square Feet
- Dimensions: 12x14
Bedroom 3
- Area: 165 Square Feet
- Dimensions: 11x15
Dining room
- Features: Combination
- Level: Combination
Kitchen
- Features: Pantry
- Level: Pantry
- Area: 190 Square Feet
- Dimensions: 10x19
Living room
- Area: 208 Square Feet
- Dimensions: 13x16
Heating
- Central, Heat Pump
Cooling
- Central Air
Appliances
- Included: Dishwasher, Microwave, Refrigerator, Stainless Steel Appliance(s), Electric Oven, Electric Range
- Laundry: Electric Dryer Hookup, Washer Hookup
Features
- Ceiling Fan(s), Pantry, Walk-In Closet(s), High Speed Internet
- Flooring: Carpet, Laminate, Tile
- Basement: Crawl Space
- Has fireplace: No
Interior area
- Total structure area: 1,714
- Total interior livable area: 1,714 sqft
- Finished area above ground: 1,714
Property
Parking
- Total spaces: 2
- Parking features: Garage Door Opener, Garage Faces Front
- Attached garage spaces: 2
Features
- Levels: Two
- Stories: 2
- Patio & porch: Porch, Covered, Patio
Lot
- Size: 7,405 sqft
- Features: Level
Details
- Parcel number: 091K D 03600 000
- Special conditions: Standard
Construction
Type & style
- Home type: SingleFamily
- Architectural style: Contemporary
- Property subtype: Single Family Residence, Residential
Materials
- Brick, Vinyl Siding
- Roof: Shingle
Condition
- New construction: No
- Year built: 2018
Utilities & green energy
- Sewer: Public Sewer
- Water: Public
- Utilities for property: Water Available
Green energy
- Energy efficient items: Doors
Community & neighborhood
Security
- Security features: Smoke Detector(s)
Location
- Region: Springfield
- Subdivision: The Village Greens Sec 3
HOA & financial
HOA
- Has HOA: Yes
- HOA fee: $30 monthly
Price history
| Date | Event | Price |
|---|---|---|
| 6/19/2025 | Sold | $334,250-1.7%$195/sqft |
Source: | ||
| 5/31/2025 | Pending sale | $340,000$198/sqft |
Source: | ||
| 5/16/2025 | Price change | $340,000-2.2%$198/sqft |
Source: | ||
| 5/10/2025 | Price change | $347,500-0.7%$203/sqft |
Source: | ||
| 4/26/2025 | Price change | $349,900-2.8%$204/sqft |
Source: | ||
Public tax history
| Year | Property taxes | Tax assessment |
|---|---|---|
| 2025 | $2,207 +3.6% | $85,050 |
| 2024 | $2,131 | $85,050 |
| 2023 | $2,131 +7% | $85,050 +55.8% |
Find assessor info on the county website
Neighborhood: 37172
Nearby schools
GreatSchools rating
- 3/10Crestview Elementary SchoolGrades: K-5Distance: 1.1 mi
- 4/10Greenbrier Middle SchoolGrades: 6-8Distance: 4.6 mi
- 4/10Greenbrier High SchoolGrades: 9-12Distance: 6 mi
Schools provided by the listing agent
- Elementary: Crestview Elementary School
- Middle: Greenbrier Middle School
- High: Greenbrier High School
Source: RealTracs MLS as distributed by MLS GRID. This data may not be complete. We recommend contacting the local school district to confirm school assignments for this home.
Get a cash offer in 3 minutes
Find out how much your home could sell for in as little as 3 minutes with a no-obligation cash offer.
Estimated market value$342,300
Get a cash offer in 3 minutes
Find out how much your home could sell for in as little as 3 minutes with a no-obligation cash offer.
Estimated market value
$342,300
