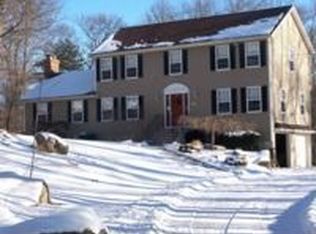Welcome to 454 Fan Hill Road. This warm & tastefully updated 4 bedroom, 3 1/2 bath young Colonial is loaded with charm & nestled on a picturesque setting.A spacious LR with Marple fireplace & a powder room; a striking eat-in-kitchen with granite counter tops & new Stainless Steel appliances;a dinning area leading to the deck & backyard; Cozy family room.Huge master bedroom with vaulted ceiling,walk-in closets & an attached bathroom.Two huge bedrooms with ample closet space and an additional bath complete the second floor. The lower level has a warm and inviting possible in-law set-up with 4th bedroom, bathroom ,family room (approx. 900 sq ft) not included in the total square footage.Gleaming hard wood floors,ample parking and storage,1 car garage ,hook-up for the generator and walk to schools. Please note the total number bedrooms and bathrooms include the ones in lower level . Bring your offers today!!
This property is off market, which means it's not currently listed for sale or rent on Zillow. This may be different from what's available on other websites or public sources.
