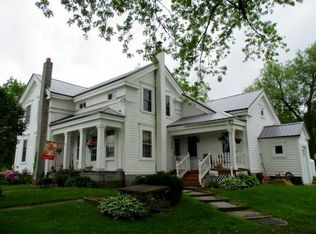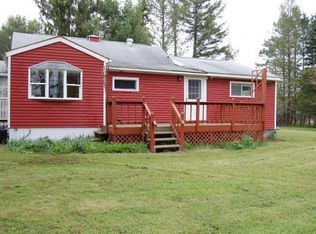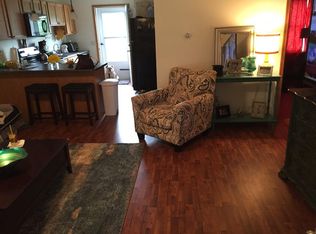Closed
$195,000
454 Etna Rd, Ithaca, NY 14850
3beds
1,836sqft
Manufactured Home, Single Family Residence
Built in 2003
1.5 Acres Lot
$209,900 Zestimate®
$106/sqft
$2,175 Estimated rent
Home value
$209,900
$176,000 - $252,000
$2,175/mo
Zestimate® history
Loading...
Owner options
Explore your selling options
What's special
Welcome to this spacious home on a level, easy to maintain lot that is mostly surrounded by Cornell land (to the back, right side and across the street). Flowing floor plan opens to a mudroom area with a large living room to the left and a dining room to the right. Step down into the kitchen with large island that opens to a family room. There is a large deck off of the family room that boasts an awning for those hot, sunny afternoons. Primary bedroom includes a large full bathroom and huge walk in closet. Outside you will find a large detached garage - great workshop space. There is also a storage shed for garden tools. Large private back yard with enough space for a tag football game. The home sits deep off the road to provide a beautiful front yard space also. Minutes to Cornell campus,Target and downtown Ithaca. Roof is 5 years old (shingle and wood underneath were both replaced). Wood pellet stove was added in 2015, and all stove accessories convey with home. New dishwasher 2024.
Zillow last checked: 8 hours ago
Listing updated: July 02, 2024 at 10:05am
Listed by:
Terri Starr 607.220.4555,
Hage Real Estate
Bought with:
Trisha Shore, 10401342975
Howard Hanna S Tier Inc
Source: NYSAMLSs,MLS#: S1525703 Originating MLS: Cortland
Originating MLS: Cortland
Facts & features
Interior
Bedrooms & bathrooms
- Bedrooms: 3
- Bathrooms: 2
- Full bathrooms: 2
- Main level bathrooms: 2
- Main level bedrooms: 3
Heating
- Propane, Forced Air
Cooling
- Window Unit(s)
Appliances
- Included: Dryer, Dishwasher, Electric Oven, Electric Range, Propane Water Heater, Refrigerator, Washer
- Laundry: Main Level
Features
- Ceiling Fan(s), Separate/Formal Dining Room, Separate/Formal Living Room, Kitchen Island, Sliding Glass Door(s), Skylights, Window Treatments, Bath in Primary Bedroom, Main Level Primary
- Flooring: Carpet, Laminate, Varies
- Doors: Sliding Doors
- Windows: Drapes, Skylight(s)
- Basement: Crawl Space
- Number of fireplaces: 1
Interior area
- Total structure area: 1,836
- Total interior livable area: 1,836 sqft
Property
Parking
- Total spaces: 2
- Parking features: Detached, Garage, Garage Door Opener
- Garage spaces: 2
Features
- Levels: One
- Stories: 1
- Patio & porch: Deck
- Exterior features: Awning(s), Deck, Gravel Driveway
Lot
- Size: 1.50 Acres
- Dimensions: 125 x 432
- Features: Other, Near Public Transit, Rectangular, Rectangular Lot, See Remarks
Details
- Additional structures: Shed(s), Storage
- Parcel number: 50248904100000010260030000
- Special conditions: Standard
Construction
Type & style
- Home type: MobileManufactured
- Architectural style: Manufactured Home,Mobile Home
- Property subtype: Manufactured Home, Single Family Residence
Materials
- Vinyl Siding
- Foundation: Other, See Remarks, Slab
- Roof: Asphalt
Condition
- Resale
- Year built: 2003
Details
- Builder model: Skyline
Utilities & green energy
- Electric: Circuit Breakers
- Sewer: Septic Tank
- Water: Well
- Utilities for property: High Speed Internet Available
Community & neighborhood
Location
- Region: Ithaca
Other
Other facts
- Body type: Double Wide
- Listing terms: Cash,Conventional,FHA
Price history
| Date | Event | Price |
|---|---|---|
| 6/28/2024 | Sold | $195,000-2.5%$106/sqft |
Source: | ||
| 5/5/2024 | Contingent | $200,000$109/sqft |
Source: | ||
| 4/26/2024 | Price change | $200,000-4.8%$109/sqft |
Source: | ||
| 4/18/2024 | Listed for sale | $210,000$114/sqft |
Source: | ||
| 4/10/2024 | Pending sale | $210,000$114/sqft |
Source: | ||
Public tax history
| Year | Property taxes | Tax assessment |
|---|---|---|
| 2024 | -- | $138,000 |
| 2023 | -- | $138,000 +5.3% |
| 2022 | -- | $131,000 +4.8% |
Find assessor info on the county website
Neighborhood: 14850
Nearby schools
GreatSchools rating
- 5/10Freeville Elementary SchoolGrades: K-3Distance: 4.4 mi
- 5/10Dryden Middle SchoolGrades: 6-8Distance: 6.1 mi
- 6/10Dryden High SchoolGrades: 9-12Distance: 6.1 mi
Schools provided by the listing agent
- District: Dryden
Source: NYSAMLSs. This data may not be complete. We recommend contacting the local school district to confirm school assignments for this home.


