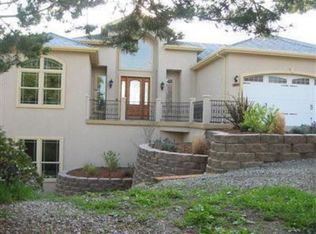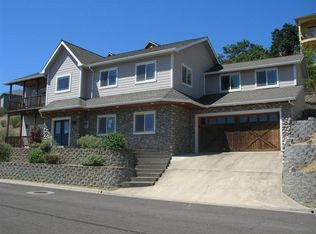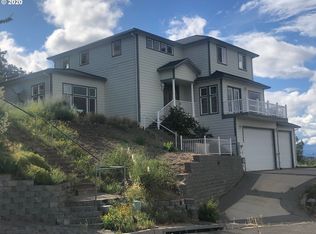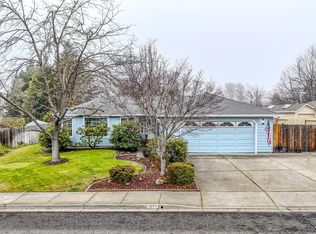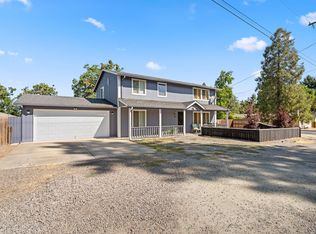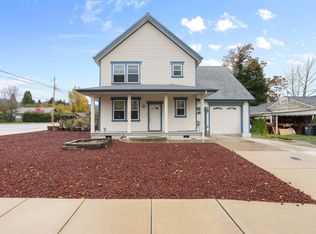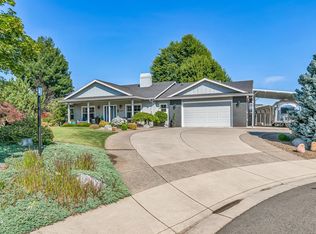Elevated Living with Breathtaking Views! Take in the scenery from the expansive south-facing windows or step onto the balconies to soak it all in. Located in the charming town of Phoenix, you'll love the growing community vibe, with exciting new small businesses popping up. This home is perfectly situated between Medford & Ashland. You'll find 3 bedrooms on the main level, with stairs leading down to a spacious garage & a versatile bonus space, perfect for an office or potential 4th bedroom. Newer Energy Star HVAC system, complete with HEPA filtration! The lower level also features a half-bath & a separate entrance for added convenience. The chef's kitchen is a dream, featuring granite countertops, a raw marble slab island, & a high-end gas stove. Grade A maple flooring flows throughout the main living space, adding warmth & elegance. The community has a big dog park and the backyard of the home is equipped with an enclosed dog run. This home is a must see!
Active
Price cut: $6K (11/14)
$515,000
454 Elm St, Phoenix, OR 97535
3beds
3baths
2,564sqft
Est.:
Single Family Residence
Built in 2004
8,712 Square Feet Lot
$-- Zestimate®
$201/sqft
$27/mo HOA
What's special
Versatile bonus spaceEnclosed dog runExpansive south-facing windowsHigh-end gas stoveGrade a maple flooringSpacious garageGranite countertops
- 262 days |
- 966 |
- 42 |
Likely to sell faster than
Zillow last checked: 8 hours ago
Listing updated: November 22, 2025 at 11:33pm
Listed by:
Keller Williams Realty Southern Oregon 541-608-0447
Source: Oregon Datashare,MLS#: 220198402
Tour with a local agent
Facts & features
Interior
Bedrooms & bathrooms
- Bedrooms: 3
- Bathrooms: 3
Heating
- ENERGY STAR Qualified Equipment
Cooling
- ENERGY STAR Qualified Equipment
Appliances
- Included: Dishwasher, Disposal, Oven, Range, Refrigerator, Water Heater
Features
- Breakfast Bar, Ceiling Fan(s), Central Vacuum, Dry Bar, Granite Counters, Kitchen Island, Smart Thermostat, Soaking Tub, Tile Shower, Vaulted Ceiling(s), Walk-In Closet(s)
- Flooring: Hardwood, Tile
- Windows: Double Pane Windows, Vinyl Frames
- Basement: Partial,Unfinished
- Has fireplace: Yes
- Fireplace features: Gas, Living Room, Primary Bedroom
- Common walls with other units/homes: No Common Walls
Interior area
- Total structure area: 2,564
- Total interior livable area: 2,564 sqft
Property
Parking
- Total spaces: 2
- Parking features: Driveway, Garage Door Opener, On Street
- Garage spaces: 2
- Has uncovered spaces: Yes
Features
- Levels: Two
- Stories: 2
- Spa features: Bath
- Has view: Yes
- View description: Mountain(s), Panoramic, Territorial, Valley
Lot
- Size: 8,712 Square Feet
- Features: Landscaped, Sloped
Details
- Parcel number: 10972834
- Zoning description: R-1
- Special conditions: Standard
Construction
Type & style
- Home type: SingleFamily
- Architectural style: Contemporary
- Property subtype: Single Family Residence
Materials
- Frame
- Foundation: Concrete Perimeter
- Roof: Composition
Condition
- New construction: No
- Year built: 2004
Utilities & green energy
- Sewer: Public Sewer
- Water: Public
Community & HOA
Community
- Features: Park
- Security: Carbon Monoxide Detector(s), Security System Owned, Smoke Detector(s)
- Subdivision: Skyline Phase 1
HOA
- Has HOA: Yes
- Amenities included: Landscaping
- HOA fee: $325 annually
Location
- Region: Phoenix
Financial & listing details
- Price per square foot: $201/sqft
- Tax assessed value: $724,980
- Annual tax amount: $6,866
- Date on market: 3/30/2025
- Cumulative days on market: 262 days
- Listing terms: Cash,Conventional,VA Loan
- Road surface type: Paved
Estimated market value
Not available
Estimated sales range
Not available
Not available
Price history
Price history
| Date | Event | Price |
|---|---|---|
| 11/14/2025 | Price change | $515,000-1.2%$201/sqft |
Source: | ||
| 9/25/2025 | Price change | $521,000-0.4%$203/sqft |
Source: | ||
| 6/25/2025 | Price change | $523,000-0.4%$204/sqft |
Source: | ||
| 3/30/2025 | Listed for sale | $525,000-1.1%$205/sqft |
Source: | ||
| 5/1/2023 | Sold | $531,000-4.3%$207/sqft |
Source: | ||
Public tax history
Public tax history
| Year | Property taxes | Tax assessment |
|---|---|---|
| 2024 | $6,866 +3.2% | $415,720 +3% |
| 2023 | $6,651 +2.7% | $403,620 +0.9% |
| 2022 | $6,474 +2.4% | $400,210 +2.1% |
Find assessor info on the county website
BuyAbility℠ payment
Est. payment
$2,947/mo
Principal & interest
$2452
Property taxes
$288
Other costs
$207
Climate risks
Neighborhood: 97535
Nearby schools
GreatSchools rating
- 5/10Phoenix Elementary SchoolGrades: K-5Distance: 0.5 mi
- 3/10Talent Middle SchoolGrades: 6-8Distance: 2.2 mi
- 6/10Phoenix High SchoolGrades: 9-12Distance: 0.9 mi
Schools provided by the listing agent
- Elementary: Phoenix Elem
- Middle: Talent Middle
- High: Phoenix High
Source: Oregon Datashare. This data may not be complete. We recommend contacting the local school district to confirm school assignments for this home.
- Loading
- Loading
