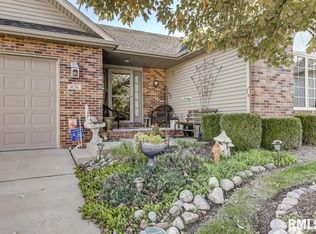Sold for $285,000
$285,000
454 Elle Ct, Springfield, IL 62711
3beds
2,490sqft
Single Family Residence, Residential
Built in 2006
-- sqft lot
$317,300 Zestimate®
$114/sqft
$2,659 Estimated rent
Home value
$317,300
$301,000 - $333,000
$2,659/mo
Zestimate® history
Loading...
Owner options
Explore your selling options
What's special
You will enjoy walking in the front door to see a beautiful kitchen with soaring ceiling, granite counters, breakfast bar, and pantry in this Giacomini Churchill built attached home. Relax and while away your summer days on the covered deck overlooking subdivision pond. You will also enjoy the spacious primary bedroom with a large walk-in closet! A generous sized living room and dining room complete the main level. Daylight greets you as you enter the finished basement family room. Two bedrooms and third full bath with a larger storage area will accommodate your "extra" belongings. This home is in an estate and is being sold as is with inspections welcome.
Zillow last checked: 8 hours ago
Listing updated: May 24, 2024 at 01:01pm
Listed by:
Fritz Pfister Mobl:217-652-7653,
RE/MAX Professionals
Bought with:
Fritz Pfister, 475091171
RE/MAX Professionals
Source: RMLS Alliance,MLS#: CA1027917 Originating MLS: Capital Area Association of Realtors
Originating MLS: Capital Area Association of Realtors

Facts & features
Interior
Bedrooms & bathrooms
- Bedrooms: 3
- Bathrooms: 3
- Full bathrooms: 3
Bedroom 1
- Level: Main
- Dimensions: 14ft 1in x 15ft 3in
Bedroom 2
- Level: Basement
- Dimensions: 15ft 4in x 12ft 1in
Bedroom 3
- Level: Basement
- Dimensions: 11ft 0in x 13ft 0in
Other
- Level: Main
- Dimensions: 12ft 8in x 13ft 2in
Other
- Area: 800
Family room
- Level: Basement
- Dimensions: 19ft 2in x 15ft 4in
Kitchen
- Level: Main
- Dimensions: 19ft 5in x 14ft 1in
Living room
- Level: Main
- Dimensions: 28ft 4in x 14ft 4in
Main level
- Area: 1690
Heating
- Forced Air
Cooling
- Central Air
Appliances
- Included: Dishwasher, Disposal, Dryer, Microwave, Range, Refrigerator, Washer
Features
- Ceiling Fan(s), Vaulted Ceiling(s), Solid Surface Counter
- Windows: Window Treatments
- Basement: Daylight,Egress Window(s),Full,Partially Finished
- Number of fireplaces: 1
- Fireplace features: Gas Log, Living Room
Interior area
- Total structure area: 1,690
- Total interior livable area: 2,490 sqft
Property
Parking
- Total spaces: 2
- Parking features: Attached
- Attached garage spaces: 2
- Details: Number Of Garage Remotes: 1
Features
- Patio & porch: Deck, Patio
- Spa features: Bath
Lot
- Dimensions: 35.94 x 95.56 x 87 x 114
- Features: Cul-De-Sac
Details
- Parcel number: 13350151035
Construction
Type & style
- Home type: SingleFamily
- Architectural style: Ranch
- Property subtype: Single Family Residence, Residential
Materials
- Brick, Vinyl Siding
- Foundation: Concrete Perimeter
- Roof: Shingle
Condition
- New construction: No
- Year built: 2006
Utilities & green energy
- Sewer: Public Sewer
- Water: Public
- Utilities for property: Cable Available
Green energy
- Energy efficient items: High Efficiency Heating
Community & neighborhood
Location
- Region: Springfield
- Subdivision: Salem Estates
Other
Other facts
- Road surface type: Paved
Price history
| Date | Event | Price |
|---|---|---|
| 5/20/2024 | Sold | $285,000-3.4%$114/sqft |
Source: | ||
| 3/28/2024 | Pending sale | $295,000$118/sqft |
Source: | ||
| 3/15/2024 | Listed for sale | $295,000+37.2%$118/sqft |
Source: | ||
| 9/16/2010 | Sold | $215,000-2.2%$86/sqft |
Source: Public Record Report a problem | ||
| 6/18/2010 | Listed for sale | $219,900$88/sqft |
Source: The Real Estate Group, Inc. #103411 Report a problem | ||
Public tax history
| Year | Property taxes | Tax assessment |
|---|---|---|
| 2024 | $6,769 +43.4% | $95,400 +7.9% |
| 2023 | $4,721 -2.5% | $88,415 +7.2% |
| 2022 | $4,841 -0.7% | $82,476 +4.5% |
Find assessor info on the county website
Neighborhood: 62711
Nearby schools
GreatSchools rating
- 9/10Farmingdale Elementary SchoolGrades: PK-4Distance: 4.2 mi
- 9/10Pleasant Plains Middle SchoolGrades: 5-8Distance: 4.3 mi
- 7/10Pleasant Plains High SchoolGrades: 9-12Distance: 10.7 mi
Get pre-qualified for a loan
At Zillow Home Loans, we can pre-qualify you in as little as 5 minutes with no impact to your credit score.An equal housing lender. NMLS #10287.
