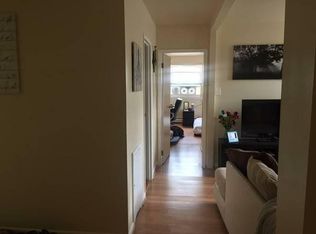Garden oasis in Glenside! This meticulously-maintained Bungalow with almost $190K in Upgrades, Improvements, and Maintenance items has kept this 100-year-old home looking just great. Enjoy porch living, on either the full-width grand, gated front porch, or the screened-in back porch of this beautiful home. As you enter the large arched-glass transom front door into the Living Room, you'll notice a room large enough for two sitting areas with carpet over hardwood floors. The Formal Dining Room (with hardwood flooring) is large enough for entertaining, or everyday meals. Walk-through French Doors into the remodeled Eat-In Kitchen, complete with Stainless Steel appliances and yards of counter space and cabinets. A rear-entrance Mud Room and Full Bathroom complete the first floor. The second floor boasts a generously-sized, bright Master Bedroom with built-in cabinetry, closet organizer, and ceiling fan. Two additional bedrooms (one with walk-up access to the attic), and a large remodeled Hall Bathroom, round-out the living space upstairs. The basement of the house, in-addition to having outside access, has a full French Drain and BQ Basement Wall System and Dehumidifier. Outside, you can enjoy three-level deck living: with a Pool Deck (for sunning by the Above-Ground Pool), Lower Deck, and Screened-In Porch Deck (all designed and constructed as separate sections, for ease of changes). This area is great for outdoor dining! Stunning landscaped gardens are surrounded by 6 ft maintenance-free Vinyl Fencing and Gating. The detached Two-Car Garage has a unique office-conversion (with A/C and heat) on one side, which can be easily converted back to garage space. Too many Upgrades to mention them all: Central A/C; Newer Gas Furnace and Hot Water Heater; Replacement Windows; Newer Concrete Driveway (for two-car parking) and Walkways with Brick Accents; and so much more. Great location. Walk to Ardsley SEPTA Train Station. Close to all the great Shopping, Restaurants, and Entertainment that Glenside and Keswick Village have to offer. Buy with confidence ? one-year home warranty included with purchase! 2018-09-08
This property is off market, which means it's not currently listed for sale or rent on Zillow. This may be different from what's available on other websites or public sources.

