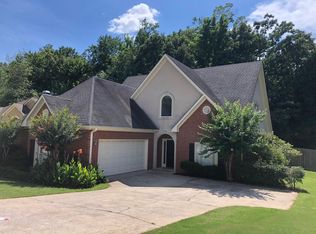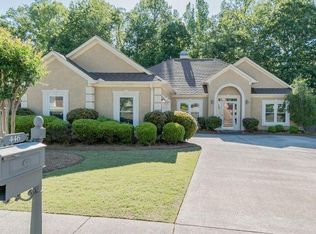Sold for $446,000
$446,000
454 Eaton Rd, Birmingham, AL 35242
3beds
2,173sqft
Single Family Residence
Built in 1996
0.36 Acres Lot
$449,000 Zestimate®
$205/sqft
$2,563 Estimated rent
Home value
$449,000
$368,000 - $548,000
$2,563/mo
Zestimate® history
Loading...
Owner options
Explore your selling options
What's special
Welcome to Greystone Village! Tucked away in one of the area's most desirable neighborhoods, this single level, 3-bedroom, 2-bath home offers the perfect blend of comfort, space, and privacy. Hardwood floors flow throughout the main living areas, creating a warm, inviting atmosphere from the moment you walk in. The spacious kitchen features a gas range and plenty of room for cooking, entertaining, or casual dining. Host family and friends in the elegant formal dining room, then unwind in the cozy living room beside the gas fireplace. A bonus sunroom adds even more living space—perfect for a second living area, home office, or sunny retreat. The updated primary bathroom brings a touch of luxury with modern finishes, while two additional bedrooms and a full bath offer flexibility for guests or a growing family. Set in the peaceful and private Greystone Village community, this home is a true gem—offering charm, functionality, and a location that’s hard to beat. Make plans to see it today!
Zillow last checked: 8 hours ago
Listing updated: June 26, 2025 at 06:55am
Listed by:
Susette Clark-Walker 205-370-0316,
RealtySouth-OTM-Acton Rd
Bought with:
Amanda Bates
ARC Realty - Hoover
Source: GALMLS,MLS#: 21416149
Facts & features
Interior
Bedrooms & bathrooms
- Bedrooms: 3
- Bathrooms: 2
- Full bathrooms: 2
Primary bedroom
- Level: First
Bedroom 1
- Level: First
Bedroom 2
- Level: First
Primary bathroom
- Level: First
Bathroom 1
- Level: First
Dining room
- Level: First
Family room
- Level: First
Kitchen
- Features: Laminate Counters, Eat-in Kitchen, Kitchen Island, Pantry
- Level: First
Basement
- Area: 0
Heating
- Central, Natural Gas
Cooling
- Central Air, Electric, Ceiling Fan(s)
Appliances
- Included: Dishwasher, Microwave, Refrigerator, Stove-Gas, Gas Water Heater
- Laundry: Electric Dryer Hookup, Washer Hookup, Main Level, Laundry Room, Yes
Features
- Recessed Lighting, High Ceilings, Crown Molding, Smooth Ceilings, Linen Closet, Separate Shower, Tub/Shower Combo, Walk-In Closet(s)
- Flooring: Carpet, Hardwood, Tile
- Windows: Window Treatments, Double Pane Windows
- Attic: Pull Down Stairs,Yes
- Number of fireplaces: 1
- Fireplace features: Gas Log, Family Room, Gas
Interior area
- Total interior livable area: 2,173 sqft
- Finished area above ground: 2,173
- Finished area below ground: 0
Property
Parking
- Total spaces: 2
- Parking features: Attached, Driveway, Garage Faces Front
- Attached garage spaces: 2
- Has uncovered spaces: Yes
Features
- Levels: One
- Stories: 1
- Exterior features: None
- Pool features: None
- Has view: Yes
- View description: None
- Waterfront features: No
Lot
- Size: 0.36 Acres
- Features: Interior Lot, Few Trees, Subdivision
Details
- Parcel number: 093050004012.000
- Special conditions: N/A
Construction
Type & style
- Home type: SingleFamily
- Property subtype: Single Family Residence
Materials
- Brick
- Foundation: Slab
Condition
- Year built: 1996
Utilities & green energy
- Water: Public
- Utilities for property: Sewer Connected, Underground Utilities
Community & neighborhood
Location
- Region: Birmingham
- Subdivision: Greystone Village
HOA & financial
HOA
- Has HOA: Yes
- HOA fee: $250 annually
- Amenities included: Management
- Services included: Maintenance Grounds, Utilities for Comm Areas
Other
Other facts
- Price range: $446K - $446K
Price history
| Date | Event | Price |
|---|---|---|
| 6/20/2025 | Sold | $446,000-1.4%$205/sqft |
Source: | ||
| 5/19/2025 | Contingent | $452,500$208/sqft |
Source: | ||
| 5/6/2025 | Price change | $452,500-3.2%$208/sqft |
Source: | ||
| 4/18/2025 | Listed for sale | $467,500+15.4%$215/sqft |
Source: | ||
| 10/4/2024 | Sold | $405,000+1.3%$186/sqft |
Source: | ||
Public tax history
| Year | Property taxes | Tax assessment |
|---|---|---|
| 2025 | -- | $37,240 +7% |
| 2024 | -- | $34,820 +0.8% |
| 2023 | -- | $34,560 +19% |
Find assessor info on the county website
Neighborhood: 35242
Nearby schools
GreatSchools rating
- 10/10Greystone Elementary SchoolGrades: PK-5Distance: 0.1 mi
- 10/10Berry Middle SchoolGrades: 6-8Distance: 4.3 mi
- 10/10Spain Park High SchoolGrades: 9-12Distance: 4.2 mi
Schools provided by the listing agent
- Elementary: Greystone
- Middle: Berry
- High: Spain Park
Source: GALMLS. This data may not be complete. We recommend contacting the local school district to confirm school assignments for this home.
Get a cash offer in 3 minutes
Find out how much your home could sell for in as little as 3 minutes with a no-obligation cash offer.
Estimated market value$449,000
Get a cash offer in 3 minutes
Find out how much your home could sell for in as little as 3 minutes with a no-obligation cash offer.
Estimated market value
$449,000

