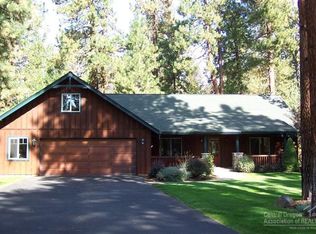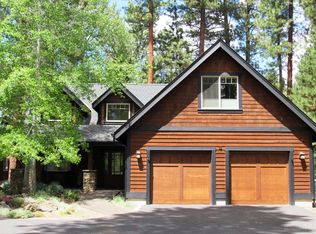Whychus Creek flows right through this property! Enjoy creek views inside and out from this charming southern inspired home ½ mile to downtown Sisters, Oregon. Nestled on 0.47 acres, this single level home features an open floor plan, 3 bedrooms, 2 1/2 baths and 2,446 SF on the main level plus a finished 450 SF bonus space through the triple-car heated garage. A peony lined front path and climbing clematis vines lead to the covered front porch. Cozy and inviting with light filled rooms, this home is designed for comfortable living and entertaining. The great room opens to the sunroom, deck, and indoor/outdoor eating areas making it a perfect fit for gatherings. The cook's kitchen includes a center island, multiple prep areas, propane range, warming drawer, and pantry. Two wings at opposite ends of the home ensure privacy for host and visiting guests. The master bedroom suite includes a private work from home office with a creek view. Turnkey with every detail tended to!
This property is off market, which means it's not currently listed for sale or rent on Zillow. This may be different from what's available on other websites or public sources.


