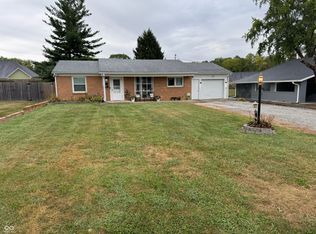Sold
$220,000
454 E Carey St, Knightstown, IN 46148
3beds
2,305sqft
Residential, Single Family Residence
Built in 1953
0.38 Acres Lot
$207,000 Zestimate®
$95/sqft
$1,230 Estimated rent
Home value
$207,000
$186,000 - $232,000
$1,230/mo
Zestimate® history
Loading...
Owner options
Explore your selling options
What's special
Looking for a home that will be uniquely yours? Be sure to check out this trendy 3 bedroom, 1 bath home with basement situated on a quiet street in Knightstown! Upon entering this home, you'll be greeted by the large living room that shares a two-sided masonry fireplace with the spacious dining room. The kitchen includes all of the stainless-steel appliances and opens to the large back deck allowing you to easily enjoy your evening dinners outside this summer! The primary bedroom, with dual closets and private entrance to the bathroom, also opens to the same deck for relaxing evenings under the stars. The basement includes a large bonus room that would be ideal for entertainment and recreation as it also includes a bar area. An additional room in the basement, which includes an exterior entrance, could be an amazing room for exercise equipment, office space, crafting supplies or simply just used for storage depending on your own personal needs. The laundry area, also located in the basement, will come complete with the washer and dryer and even includes a laundry chute from the main level! Outside, the attached carport isn't just great space for your car, but also makes a great area for covered patio relaxing. With a .38 acre lot, the fenced yard is ideal for the kids or pets to run and play. The roof and central air conditioning unit were both replaced in 2023. Schedule your showing today and prepare to fall in love!
Zillow last checked: 8 hours ago
Listing updated: April 02, 2025 at 03:08pm
Listing Provided by:
Sarah Springman 765-561-4240,
Berkshire Hathaway Home
Bought with:
Lori Whisenand
United Real Estate Indpls
Source: MIBOR as distributed by MLS GRID,MLS#: 22018911
Facts & features
Interior
Bedrooms & bathrooms
- Bedrooms: 3
- Bathrooms: 1
- Full bathrooms: 1
- Main level bathrooms: 1
- Main level bedrooms: 3
Primary bedroom
- Features: Vinyl Plank
- Level: Main
- Area: 169 Square Feet
- Dimensions: 13x13
Bedroom 2
- Features: Carpet
- Level: Main
- Area: 182 Square Feet
- Dimensions: 13x14
Bedroom 3
- Features: Carpet
- Level: Main
- Area: 100 Square Feet
- Dimensions: 10x10
Bonus room
- Features: Other
- Level: Basement
- Area: 522 Square Feet
- Dimensions: 18x29
Dining room
- Features: Vinyl Plank
- Level: Main
- Area: 182 Square Feet
- Dimensions: 13x14
Exercise room
- Features: Other
- Level: Basement
- Area: 253 Square Feet
- Dimensions: 11x23
Family room
- Features: Vinyl Plank
- Level: Main
- Area: 255 Square Feet
- Dimensions: 15x17
Kitchen
- Features: Vinyl Plank
- Level: Main
- Area: 144 Square Feet
- Dimensions: 12x12
Laundry
- Features: Other
- Level: Basement
- Area: 90 Square Feet
- Dimensions: 6x15
Heating
- Forced Air
Cooling
- Has cooling: Yes
Appliances
- Included: Dishwasher, Dryer, Gas Water Heater, MicroHood, Electric Oven, Refrigerator, Washer
- Laundry: Laundry Room, In Basement
Features
- Attic Access, Ceiling Fan(s), High Speed Internet
- Windows: Windows Vinyl, Wood Work Painted
- Basement: Daylight,Exterior Entry,Finished Walls,Interior Entry,Partially Finished,Storage Space
- Attic: Access Only
- Number of fireplaces: 2
- Fireplace features: Double Sided, Dining Room, Family Room, Gas Log
Interior area
- Total structure area: 2,305
- Total interior livable area: 2,305 sqft
- Finished area below ground: 432
Property
Parking
- Parking features: Carport
- Has carport: Yes
Features
- Levels: One
- Stories: 1
- Patio & porch: Covered, Deck
Lot
- Size: 0.38 Acres
- Features: Not In Subdivision
Details
- Parcel number: 331634110123000030
- Other equipment: Radon System
- Horse amenities: None
Construction
Type & style
- Home type: SingleFamily
- Architectural style: Ranch
- Property subtype: Residential, Single Family Residence
Materials
- Block
- Foundation: Block
Condition
- Updated/Remodeled
- New construction: No
- Year built: 1953
Utilities & green energy
- Water: Municipal/City
Community & neighborhood
Location
- Region: Knightstown
- Subdivision: No Subdivision
Price history
| Date | Event | Price |
|---|---|---|
| 3/31/2025 | Sold | $220,000+2.6%$95/sqft |
Source: | ||
| 3/3/2025 | Pending sale | $214,500$93/sqft |
Source: | ||
| 2/11/2025 | Listed for sale | $214,500$93/sqft |
Source: | ||
| 2/11/2025 | Pending sale | $214,500$93/sqft |
Source: | ||
| 1/24/2025 | Listed for sale | $214,500+10%$93/sqft |
Source: | ||
Public tax history
| Year | Property taxes | Tax assessment |
|---|---|---|
| 2024 | $1,501 +24.5% | $169,200 +16.1% |
| 2023 | $1,206 +12.6% | $145,700 +25.2% |
| 2022 | $1,071 +2.3% | $116,400 +10.5% |
Find assessor info on the county website
Neighborhood: 46148
Nearby schools
GreatSchools rating
- 5/10Knightstown Intermediate SchoolGrades: 4-8Distance: 0.4 mi
- 4/10Knightstown High SchoolGrades: 9-12Distance: 1.1 mi
- 7/10Knightstown Elementary SchoolGrades: PK-3Distance: 0.8 mi
Schools provided by the listing agent
- Elementary: Knightstown Elementary School
- High: Knightstown High School
Source: MIBOR as distributed by MLS GRID. This data may not be complete. We recommend contacting the local school district to confirm school assignments for this home.
Get pre-qualified for a loan
At Zillow Home Loans, we can pre-qualify you in as little as 5 minutes with no impact to your credit score.An equal housing lender. NMLS #10287.
