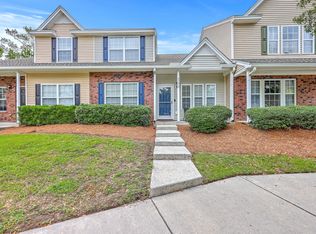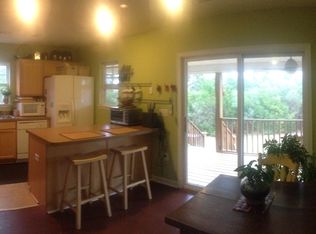Closed
$345,000
454 Doane Way, Charleston, SC 29492
2beds
1,260sqft
Townhouse
Built in 2006
-- sqft lot
$333,800 Zestimate®
$274/sqft
$2,183 Estimated rent
Home value
$333,800
$317,000 - $350,000
$2,183/mo
Zestimate® history
Loading...
Owner options
Explore your selling options
What's special
This Townhome is unique. Located on the back section and has a decent size back yard overlooking a pond and surrounded by natural preserve area. This is the larger floor plan with a front porch and back porch thats screened in.This is a 2 bedroom 2.5 bath townhome. As you walk in you are in the foyer with the living room and dining area and this is a nice open area. The Kitchen has all new appliances that are maybe 2 months new. Plenty of cabinets and counter space including a great prep island. There is also room for a nice bistro set for morning breakfast. Upstairs are the two bedrooms both with ensuite bathrooms and both have large closets. The community is in one of the fastest growing areas, close dining, shopping, and getting downtown is a short drive on 526.
Zillow last checked: 8 hours ago
Listing updated: January 09, 2025 at 01:36pm
Listed by:
MacNair Group, LLC
Bought with:
Carolina One Real Estate
Source: CTMLS,MLS#: 23018976
Facts & features
Interior
Bedrooms & bathrooms
- Bedrooms: 2
- Bathrooms: 3
- Full bathrooms: 2
- 1/2 bathrooms: 1
Heating
- Natural Gas
Cooling
- Central Air
Appliances
- Laundry: Electric Dryer Hookup, Washer Hookup, Laundry Room
Features
- Ceiling - Cathedral/Vaulted, Kitchen Island, Ceiling Fan(s), Eat-in Kitchen, Entrance Foyer, Pantry
- Flooring: Wood
- Has fireplace: No
Interior area
- Total structure area: 1,260
- Total interior livable area: 1,260 sqft
Property
Features
- Levels: Two
- Stories: 2
- Patio & porch: Front Porch, Screened
Details
- Parcel number: 2710801060
Construction
Type & style
- Home type: Townhouse
- Property subtype: Townhouse
- Attached to another structure: Yes
Materials
- Brick, Vinyl Siding
- Foundation: Slab
- Roof: Asphalt
Condition
- New construction: No
- Year built: 2006
Utilities & green energy
- Sewer: Public Sewer
- Water: Public
Community & neighborhood
Community
- Community features: Lawn Maint Incl, Pool, Trash
Location
- Region: Charleston
- Subdivision: Beresford Commons
Other
Other facts
- Listing terms: Cash,Conventional,FHA
Price history
| Date | Event | Price |
|---|---|---|
| 1/17/2025 | Listing removed | $2,150$2/sqft |
Source: Zillow Rentals | ||
| 12/10/2024 | Listed for rent | $2,150+2.4%$2/sqft |
Source: Zillow Rentals | ||
| 10/11/2023 | Listing removed | -- |
Source: Zillow Rentals | ||
| 10/4/2023 | Listed for rent | $2,100$2/sqft |
Source: Zillow Rentals | ||
| 9/28/2023 | Sold | $345,000$274/sqft |
Source: | ||
Public tax history
| Year | Property taxes | Tax assessment |
|---|---|---|
| 2024 | $4,986 +85.5% | $20,470 +203.3% |
| 2023 | $2,687 -4.8% | $6,750 -33.3% |
| 2022 | $2,823 +52.8% | $10,120 +49.9% |
Find assessor info on the county website
Neighborhood: 29492
Nearby schools
GreatSchools rating
- 7/10Philip Simmons ElementaryGrades: PK-4Distance: 3.2 mi
- 8/10Philip Simmons MiddleGrades: 5-8Distance: 3.2 mi
- 7/10Philip Simmons HighGrades: 9-12Distance: 3.9 mi
Schools provided by the listing agent
- Elementary: Philip Simmons
- Middle: Philip Simmons
- High: Philip Simmons
Source: CTMLS. This data may not be complete. We recommend contacting the local school district to confirm school assignments for this home.
Get a cash offer in 3 minutes
Find out how much your home could sell for in as little as 3 minutes with a no-obligation cash offer.
Estimated market value
$333,800
Get a cash offer in 3 minutes
Find out how much your home could sell for in as little as 3 minutes with a no-obligation cash offer.
Estimated market value
$333,800

