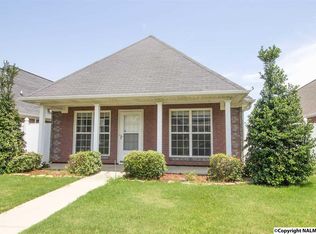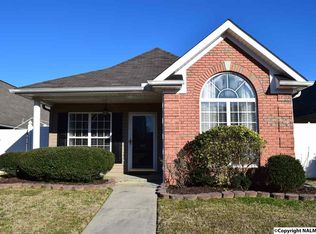This is a Beautiful totally renovated , 1900 sq ft., 3 Br 2 Bath, Patio home located in the desirable Windchase subdivision! Kitchen redone with New tile, Stunning Granite Counters w/ 60/40 sink and new faucet, Stove and Microwave! New paint and carpet throughout! Beautiful hardwood floors, Master Bedroom with big walk in closet and an en suite Mstr bath w/ dual vanities, sep. shower and a whirlpool tub ! New ceiling fans and more! Great 2 car garage in the rear of the house and a fenced yard. 1 1/2 stories with 290 sq ft upstairs bedroom or family room!] Seller will provide 1 yr home warranty AND $2500 in closing costs! Agent has interest in property. Hurry, this one wont last long!
This property is off market, which means it's not currently listed for sale or rent on Zillow. This may be different from what's available on other websites or public sources.

