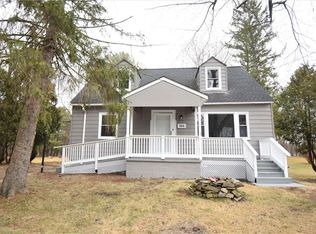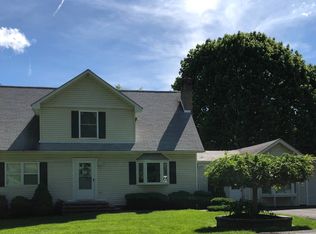Sold for $415,000 on 07/23/25
$415,000
454 Coldenham Road, Walden, NY 12586
3beds
2,100sqft
Single Family Residence, Residential
Built in 1957
1.01 Acres Lot
$427,500 Zestimate®
$198/sqft
$3,275 Estimated rent
Home value
$427,500
$376,000 - $487,000
$3,275/mo
Zestimate® history
Loading...
Owner options
Explore your selling options
What's special
Ranch Style living with 3 Bedroom, 2 Full Bathroom is a perfect blend of comfort and convenience. Great set up for extended family or children . Never on the Market this home has been cared for by one family. Boasting a gorgeous yard with plenty of space for family and friends. Privacy is here. The interior features stunning hardwood floors that add warmth and elegance to every room. Situated on a nicely landscaped yard, just over an acre the property provides a serene and inviting outdoor space. There is a dedicated fenced area perfect for pets or a play yard, ensuring a safe and enjoyable environment for all. The home has been well-maintained, which includes a Boiler new 2024. New Roof. Water softener owned 2023 with new Well pump and pressure tank to offering peace of mind to the new owners. Additional finished area in the lower level can be a home office, game room, workout gym or storage. Lower level lends to a combined family . There is a wood burning fireplace to help defray heating costs Located in the Town of Montgomery and in the Valley Central School District. This home is just minutes to a variety of local shopping centers, restaurants, parks, schools and close to major highways including Route 17K, Route 208 Interstate 84 NYS Thruway and Stewart Airport. Easy Breezy work commuting
Zillow last checked: 8 hours ago
Listing updated: July 23, 2025 at 12:41pm
Listed by:
Mary Jo Coleman 914-850-4242,
Curasi Realty, Inc. 845-457-9174
Bought with:
Lady V. Castro, 10401351984
eXp Realty
Source: OneKey® MLS,MLS#: 865473
Facts & features
Interior
Bedrooms & bathrooms
- Bedrooms: 3
- Bathrooms: 2
- Full bathrooms: 2
Bedroom 1
- Level: First
Bedroom 2
- Level: First
Bedroom 3
- Level: First
Bathroom 1
- Description: Full Bath
- Level: First
Bathroom 2
- Level: Lower
Dining room
- Level: First
Family room
- Level: Lower
Kitchen
- Level: First
Laundry
- Level: Lower
Living room
- Level: First
Office
- Level: Lower
Heating
- Baseboard, Hot Water, Oil
Cooling
- Wall/Window Unit(s)
Appliances
- Included: Dryer, Electric Range, Exhaust Fan, Microwave, Oven, Refrigerator, Washer, Oil Water Heater, Water Softener Owned
- Laundry: Washer/Dryer Hookup, Electric Dryer Hookup, Laundry Room, Washer Hookup
Features
- First Floor Bedroom, First Floor Full Bath, Ceiling Fan(s), Eat-in Kitchen, High Speed Internet, In-Law Floorplan, Open Floorplan, Original Details, Storage, Tile Counters, Walk Through Kitchen
- Basement: Full,Partially Finished,Walk-Out Access
- Attic: Crawl,Full,Scuttle,Storage,Unfinished
- Number of fireplaces: 1
- Fireplace features: Living Room, Wood Burning
Interior area
- Total structure area: 2,100
- Total interior livable area: 2,100 sqft
Property
Parking
- Total spaces: 7
- Parking features: Attached, Driveway, Garage
- Garage spaces: 2
- Has uncovered spaces: Yes
Features
- Patio & porch: Deck, Patio, Porch
- Exterior features: Lighting, Mailbox, Rain Gutters
- Fencing: Back Yard,Chain Link,Partial
Lot
- Size: 1.01 Acres
- Features: Back Yard, Front Yard, Landscaped, Level, Near Public Transit, Near School, Near Shops
- Residential vegetation: Partially Wooded
Details
- Parcel number: 3342890270000003004.0000000
- Special conditions: None
Construction
Type & style
- Home type: SingleFamily
- Architectural style: Ranch
- Property subtype: Single Family Residence, Residential
Materials
- Brick, Vinyl Siding
Condition
- Updated/Remodeled
- Year built: 1957
- Major remodel year: 1958
Utilities & green energy
- Sewer: Septic Tank
- Utilities for property: Cable Connected, Electricity Connected, Natural Gas Available, Phone Available, Trash Collection Private
Community & neighborhood
Location
- Region: Walden
Other
Other facts
- Listing agreement: Exclusive Right To Sell
Price history
| Date | Event | Price |
|---|---|---|
| 7/23/2025 | Sold | $415,000-2.4%$198/sqft |
Source: | ||
| 6/19/2025 | Pending sale | $425,000$202/sqft |
Source: | ||
| 5/22/2025 | Listed for sale | $425,000-0.9%$202/sqft |
Source: | ||
| 5/21/2025 | Listing removed | $429,000$204/sqft |
Source: | ||
| 5/8/2025 | Price change | $429,000-4.5%$204/sqft |
Source: | ||
Public tax history
| Year | Property taxes | Tax assessment |
|---|---|---|
| 2024 | -- | $151,000 |
| 2023 | -- | $151,000 |
| 2022 | -- | $151,000 |
Find assessor info on the county website
Neighborhood: 12586
Nearby schools
GreatSchools rating
- 7/10East Coldenham Elementary SchoolGrades: K-5Distance: 1.6 mi
- 4/10Valley Central Middle SchoolGrades: 6-8Distance: 3.5 mi
- 6/10Valley Central High SchoolGrades: 9-12Distance: 3.4 mi
Schools provided by the listing agent
- Elementary: East Coldenham Elementary School
- Middle: Valley Central Middle School
- High: Valley Central High School
Source: OneKey® MLS. This data may not be complete. We recommend contacting the local school district to confirm school assignments for this home.
Get a cash offer in 3 minutes
Find out how much your home could sell for in as little as 3 minutes with a no-obligation cash offer.
Estimated market value
$427,500
Get a cash offer in 3 minutes
Find out how much your home could sell for in as little as 3 minutes with a no-obligation cash offer.
Estimated market value
$427,500

