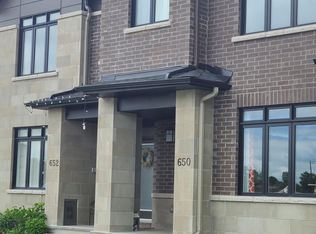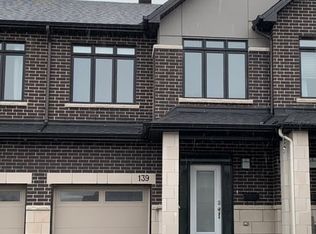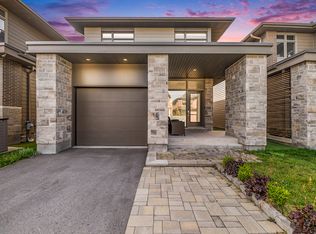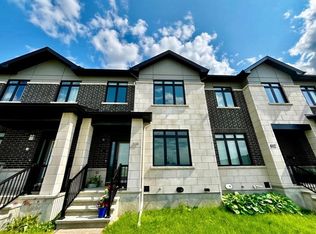Rare available Tartan Courtyard Townhome located in new Wateridge Village, a sustainable new community minutes from downtown on former Canadian Forces Base Rockcliffe lands with the brilliance of modern urban design. This new concept Energy star townhome features 10 ft ceiling on main floor and 9 ft on second floor. Main floor has a bright study room with park view from large window with French door. Hardwood and tile cover on entire main floor. Upgrade Quartz counter with ceiling high cabinets offers a lot of space. Second floor offers three good size bedrooms, master bedroom has walk-in closet and 4 pc ensuite. Basement features large window in recreation area and a 3pc bathroom. Double garage located on the back private street which will have snow removal service during the winter time. Courtyard will be fully fenced to offer excellent privacy to the family. Community park and play ground cross the street.
This property is off market, which means it's not currently listed for sale or rent on Zillow. This may be different from what's available on other websites or public sources.



